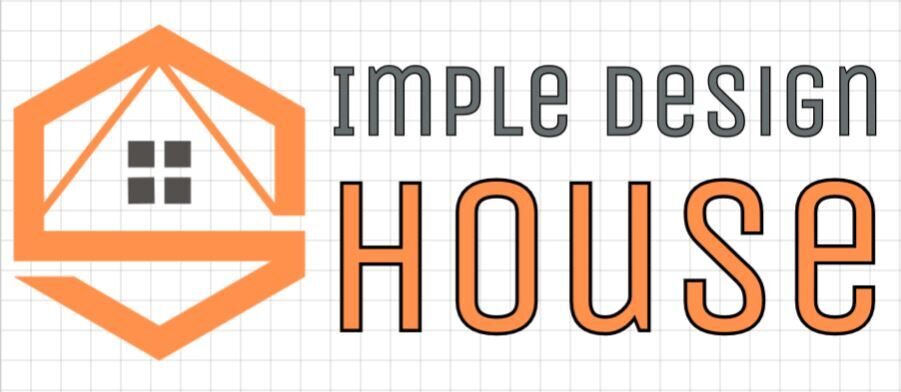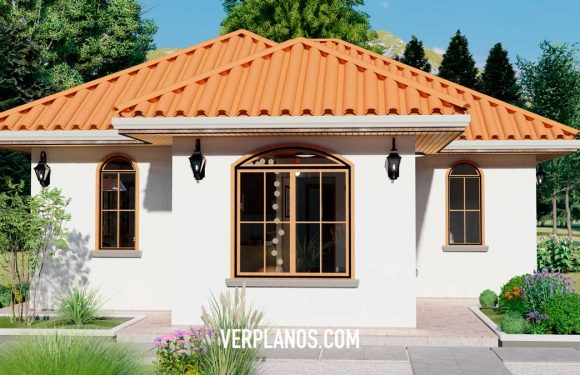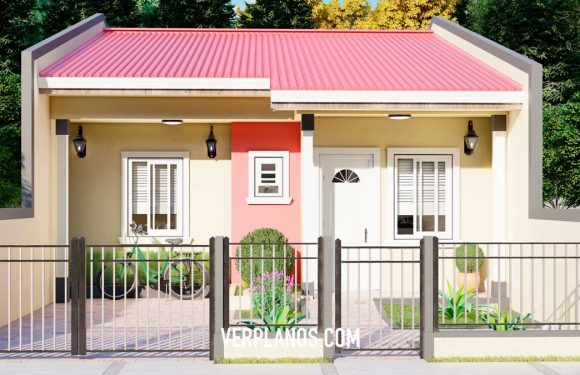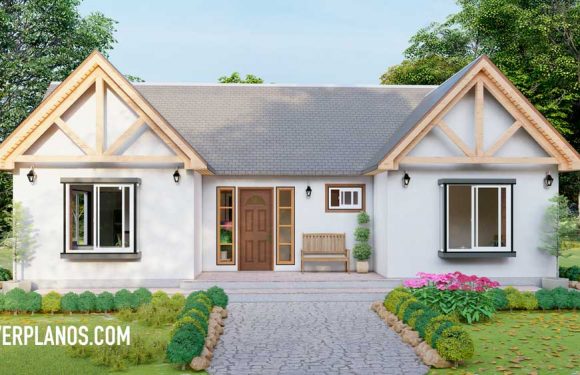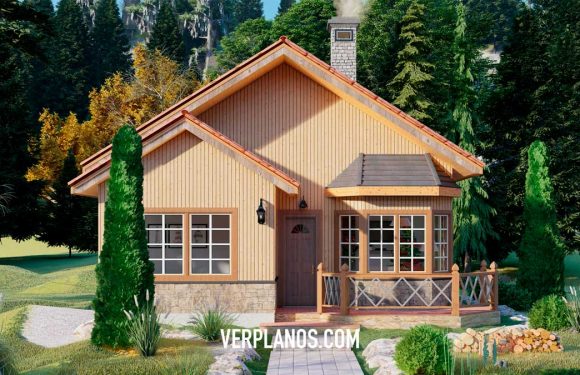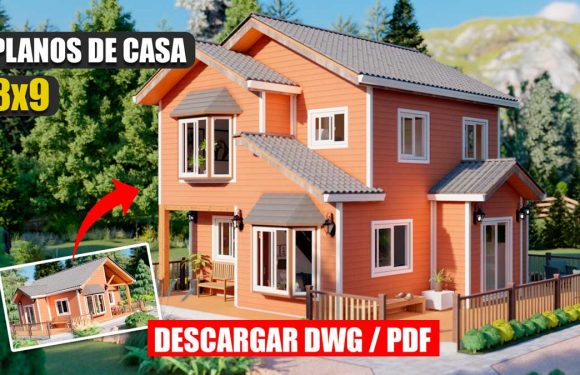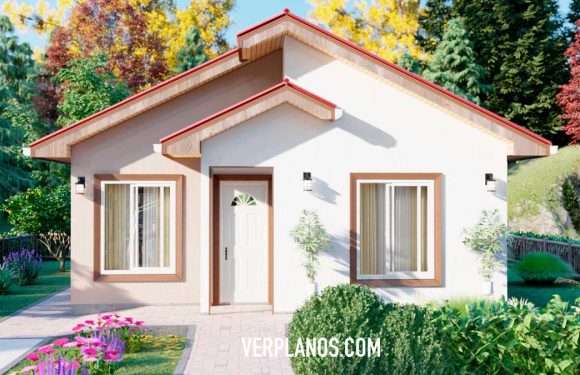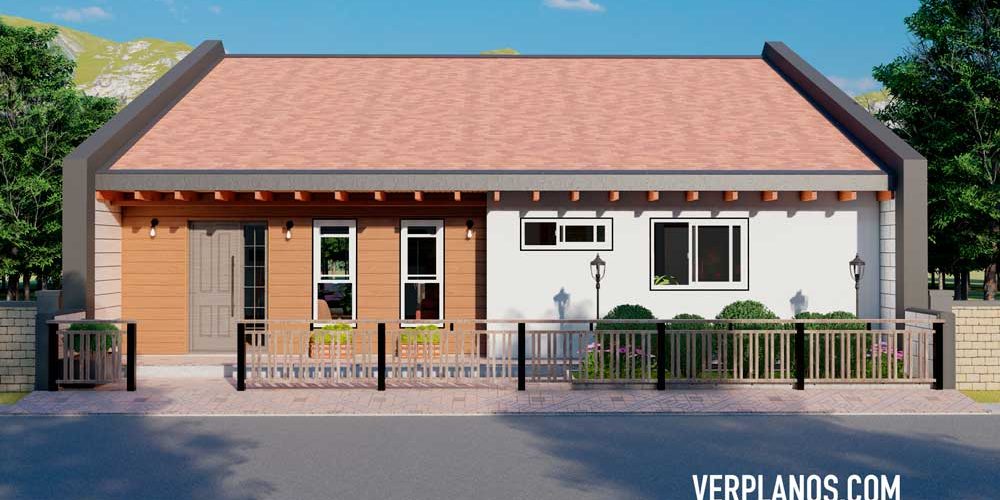
Simple House Plans 10×11 Meter 2 Beds 1 Bath Free PDF Full Plan. Hello! In this new blog post I would like to share with you a Beautiful Plan of a 1 Floor House with 2 Bedrooms that allows the construction “Corrida” (From boundary to boundary of the land).
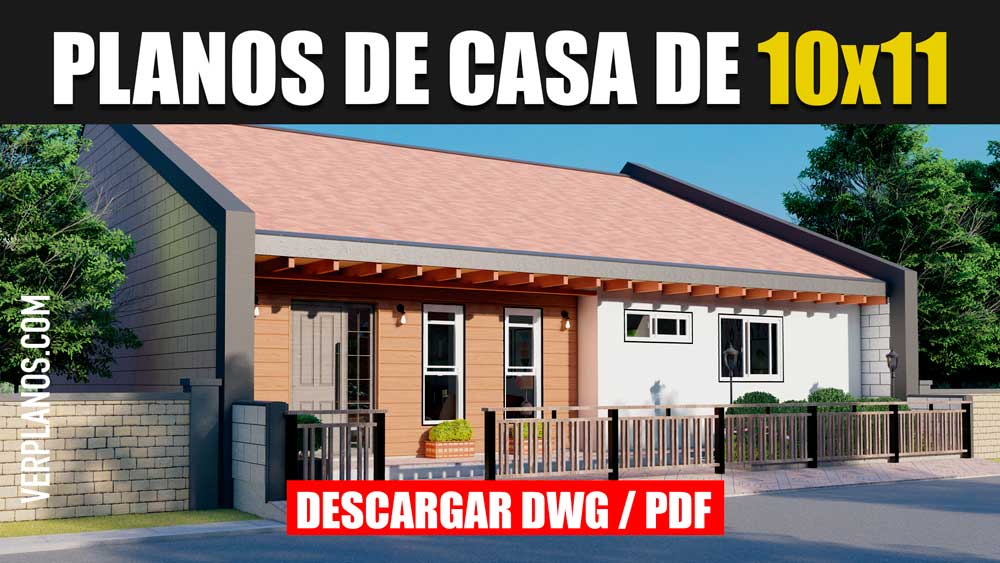
I invite you to go on to see more details about this model of house next, in this article.
Plan of Beautiful 1 Floor House with 2 Bedrooms.
The plan of this house idea for your inspiration, you can see it represented in the following 3D Video, where we can get a better idea of what it would be like in reality if built.
Simple House Plans 10×11 Details of this Design or House Plan
The plan itself has several important details, for example, it can be built from boundary to boundary, which is technically called “Corrida Construction”.
Another important detail about this house plan idea is its large and spacious social space, where the kitchen, dining room and living room synergize in a connected but clearly separate environment.
This allows that in the future we can make subdivisions and generate another bedroom if necessary.
Equipment of the House Plan
The general and approximate plan dimensions of this house plan are 10 meters wide by 11 meters long.
It has inside a large social space for living room, dining room and kitchen, it also has 2 bedrooms, laundry and ironing area, 1 bathroom.
specs
Levels: 1 floor or level.
General measurements on the floor: 10 wide x 11 long.
Bedrooms: 2 bedrooms in total.
Bathrooms: 1 bathrooms in total.
Environments: Dining Room, Living Room, Kitchen, Terrace.
3D photographs of its facade and plant.
To get a better idea of what this house plan would look like in reality, let’s see a preview of its facade and house plan.
Here we can see a preview of its facade:
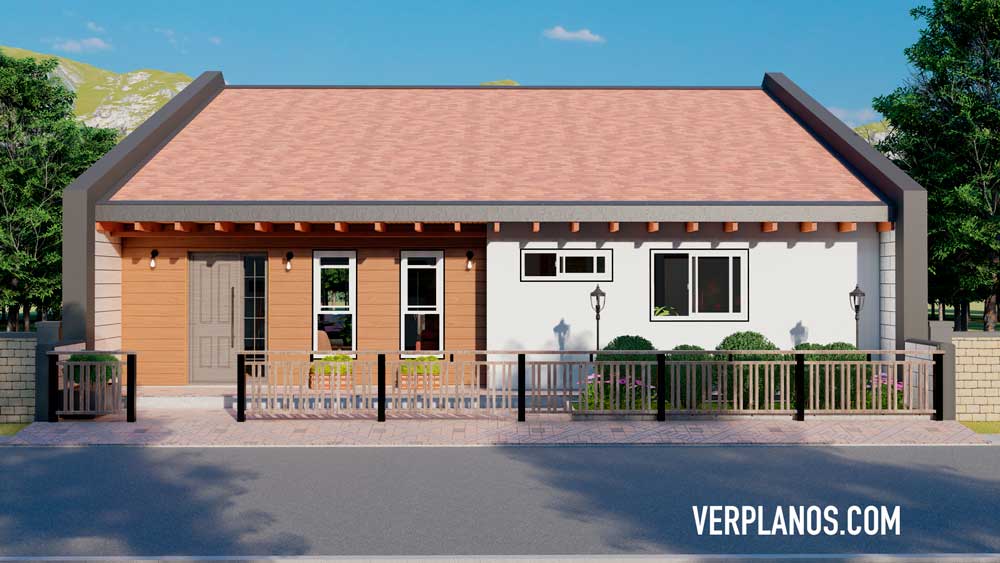
And in this other shot we can see a plan view to know its distribution.
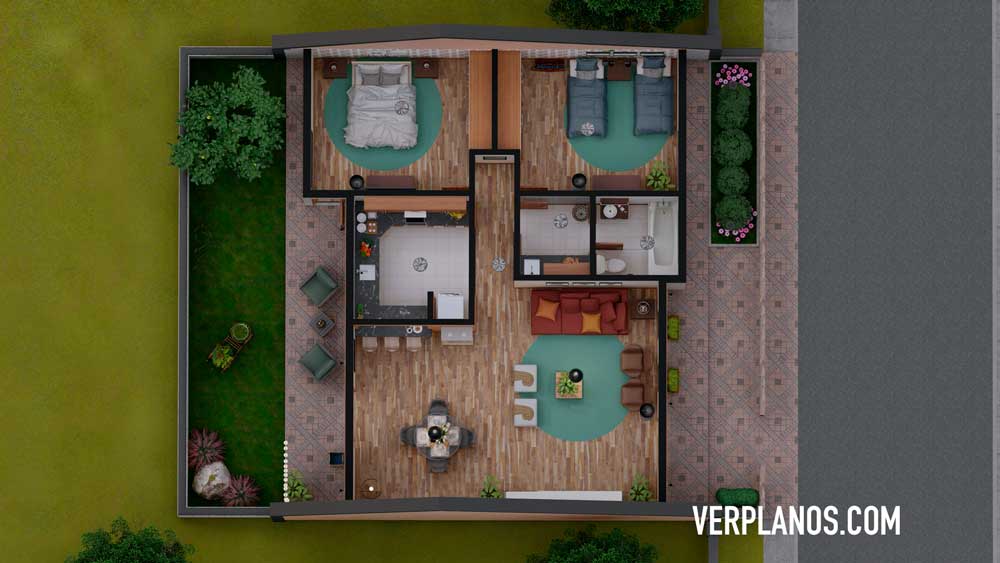
As I mentioned a moment ago, this house plan has a good social recreation area, which can be redistributed and a third bedroom can be obtained in the future if necessary.
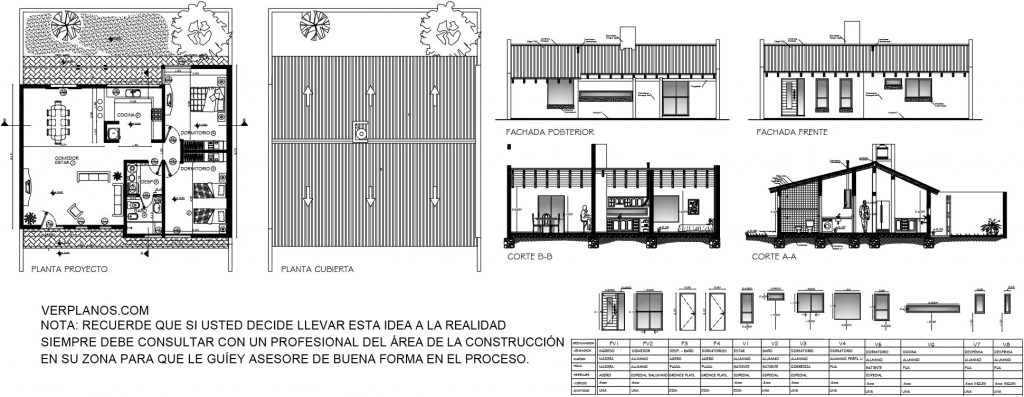
Download House Plan for Free!
You can download for FREE! from the following link this plan of the beautiful house presented in DWG format for AutoCAD and PDF.
- The document format is .DWG for AutoCAD version 2007
- And this idea of a house plan will also have it in PDF Format.
Notice
- Remember that it is an indicative house plan, if you need to take it to reality, contact a professional in the area for advice.
- Do not forget to subscribe to the channel and activate the bell to receive all the house plans that I am publishing.
What do you think of this house plan?
Further down in the comments box you can write your opinions (with respect), doubts and suggestions, observations, etc.
I would be very grateful to know what you have liked about this house plan design.
Thank you very much for verplanos.com
