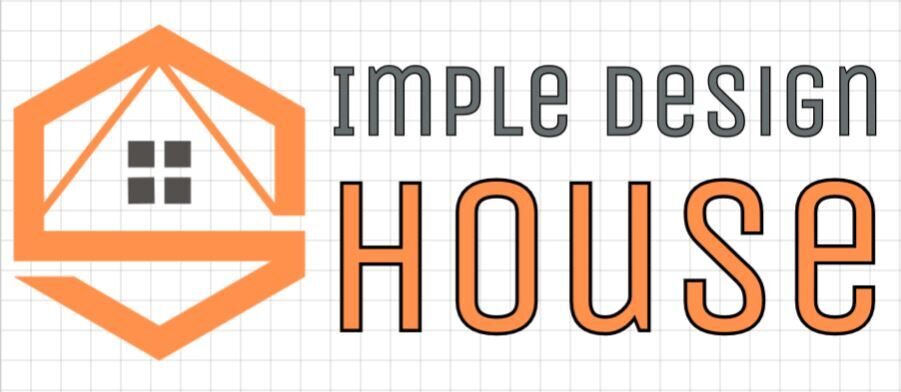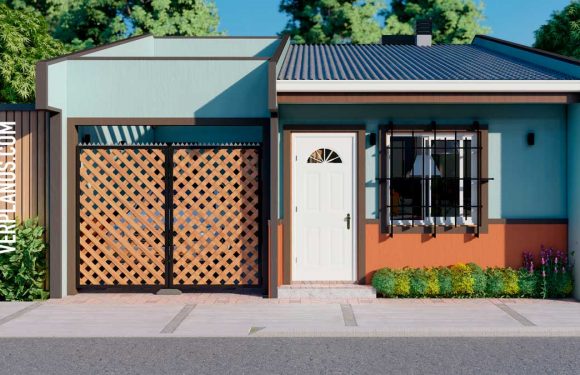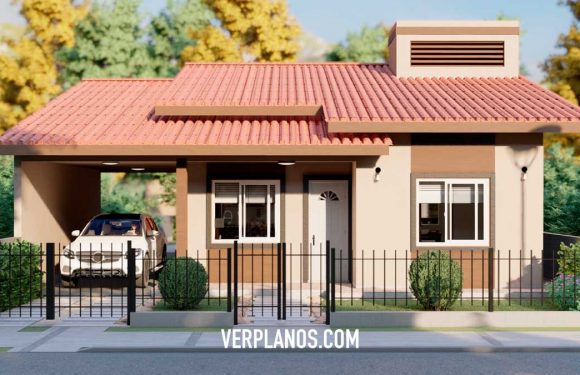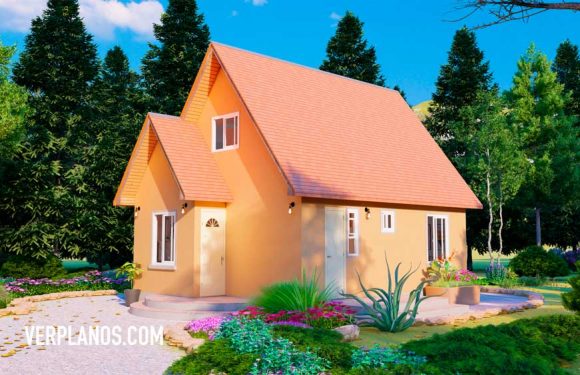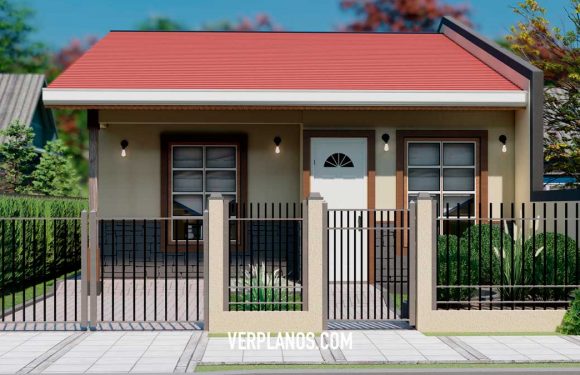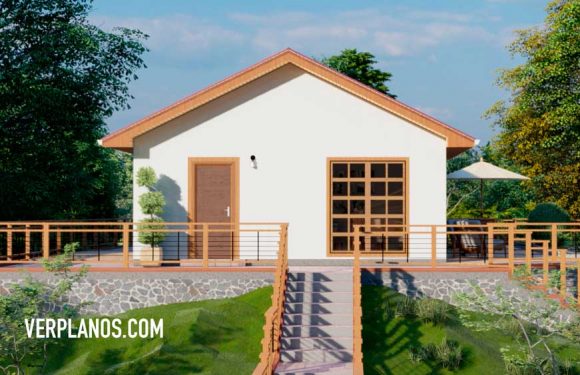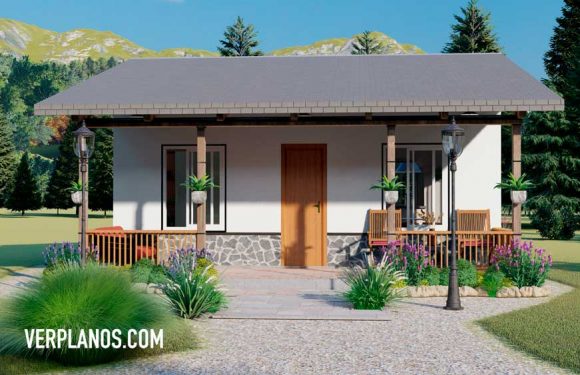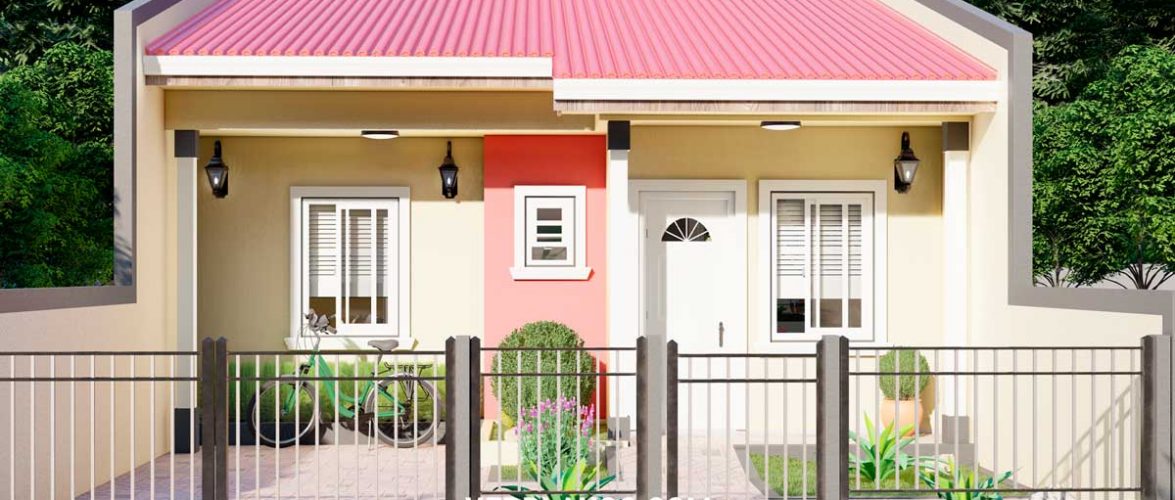
Small House Plans 7×10 Meter 3 Beds 2 Bath Free PDF Plan. Today’s house plan represents a model of housing that turns out to be super small and therefore economical.
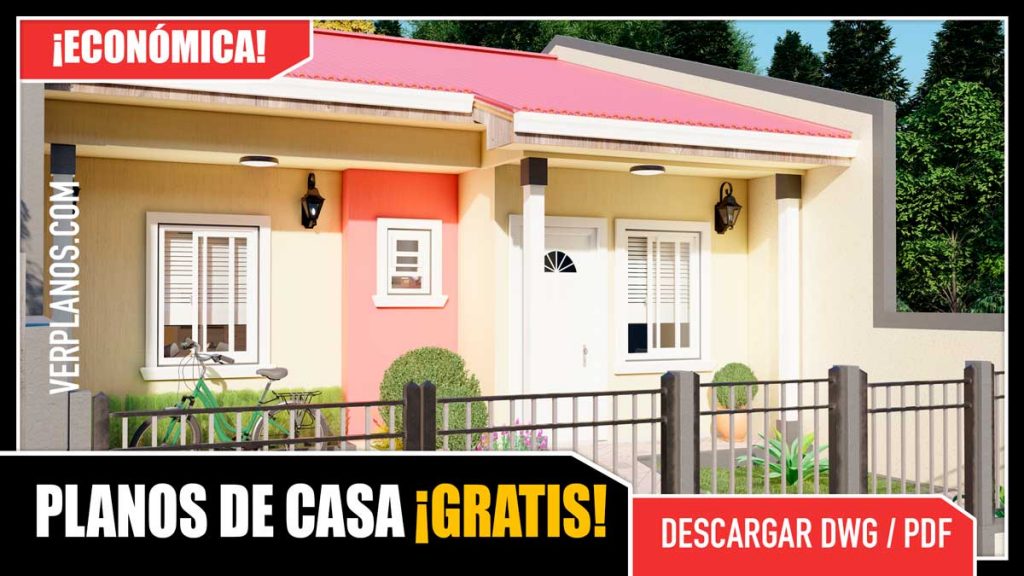
Without a doubt, I hope it helps you to develop your own idea of a house plan, small but beautiful.
Small House Plans 7×10 Budget 3 bedroom home plans.
The idea of a house plan, the number of bedrooms is privileged, in order to house a good number of inhabitants.
3D video: Model of the house plan.
In the following video we can see what this model or house plan idea would be like when brought to life in a graphic representation of its environments, facades, interior spaces and a tentative decoration.
Details and General Aspects
Levels: 1 floor or level.
General measurements on the floor: 7 wide x 10 long.
Bedrooms: 3 bedrooms in total.
Bathrooms: 2 Bathrooms in total.
Environments: Living Room, Kitchen, Dining Room and Service Patio.
Small House Plans 7×10 Images of its façade and plant.
In this image or photograph we can see an elevation of its main façade to get an idea of what it would really be like.
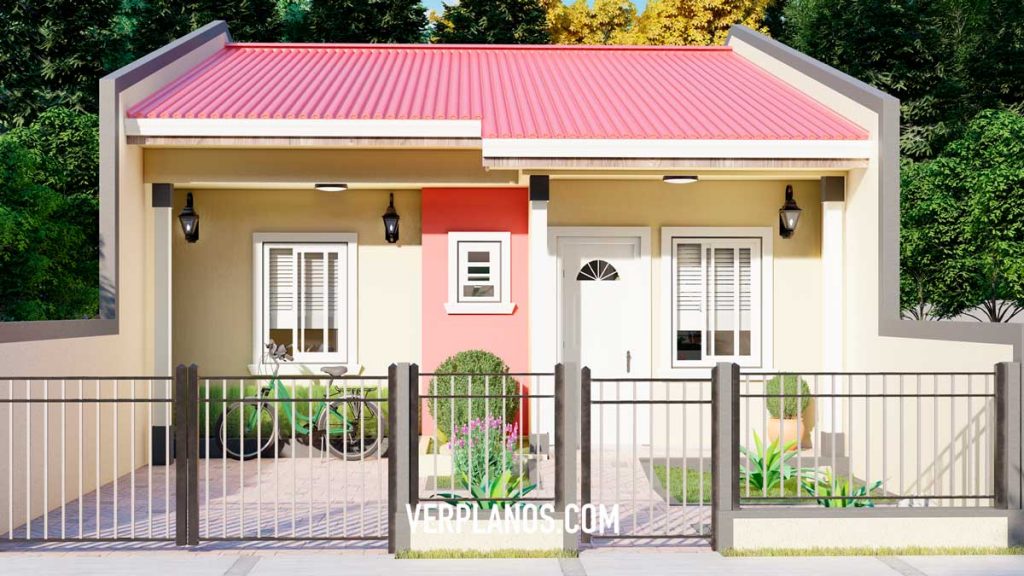
we can see a plan view that shows us how all its environments are distributed inside.
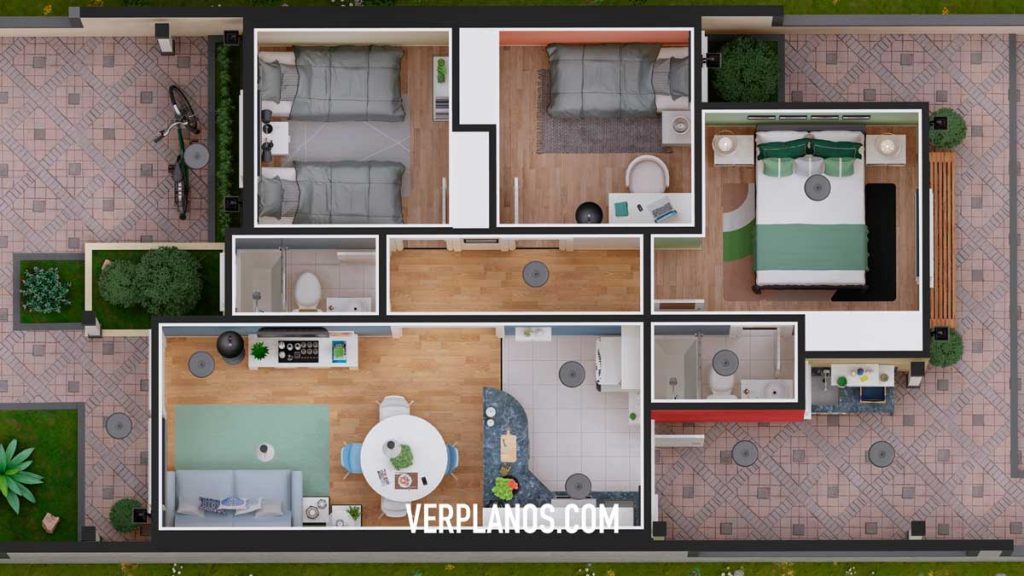
We can appreciate that even without having a very large area of interior spaces, 3 bedrooms in total and 2 bathrooms are achieved. This is somewhat detrimental to social environments.
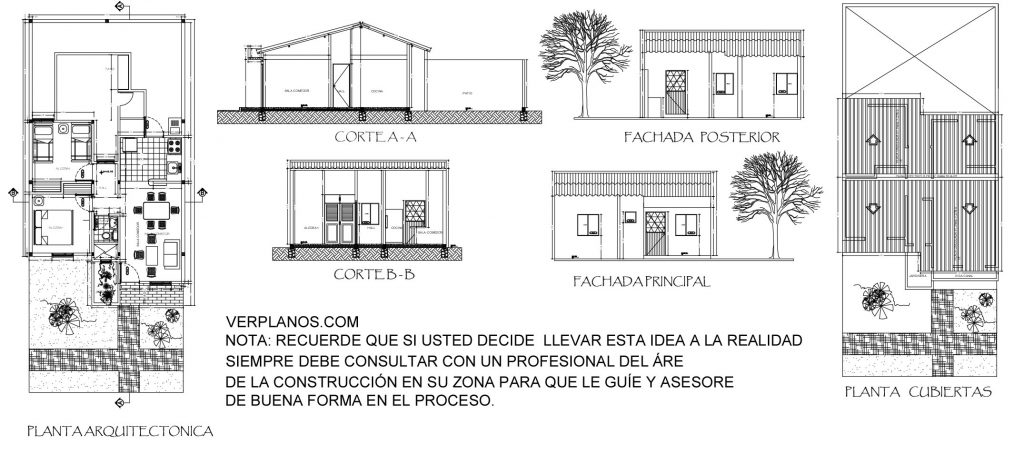
Download FREE! House plans
In the link above you can find and download this draft House Plan idea for inspiration if you wish, either in DWG format for AutoCAD or also in PDF.
- The file format is .DWG for AutoCAD version 2007
- And this idea of a house plan will also have it in PDF Format.
Notice
- Remember that it is an indicative house plan, a draft, if you need to take it to reality, contact a professional in the area for advice.
- Do not forget to subscribe to the YouTube channel and activate the bell to receive all the house plans that I am publishing.
What do you think?
If you like, below in the comment box you can leave your opinions, suggestions and observations (with respect), etc.
Please let’s us know what you think of this house plan design.
I send you a cordial greeting and thank you very much for verplanos.com
