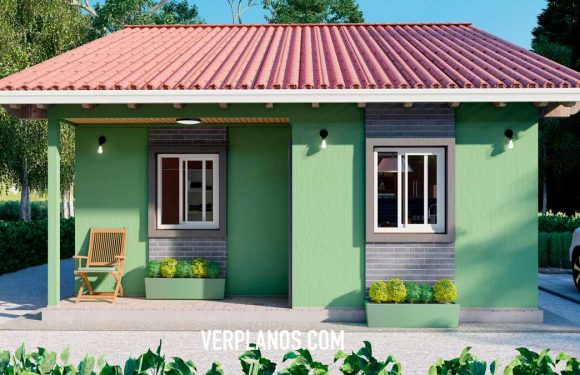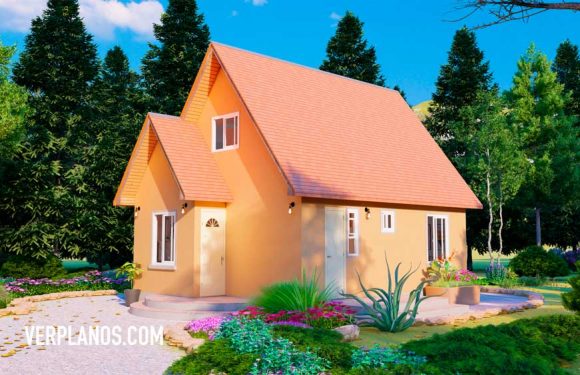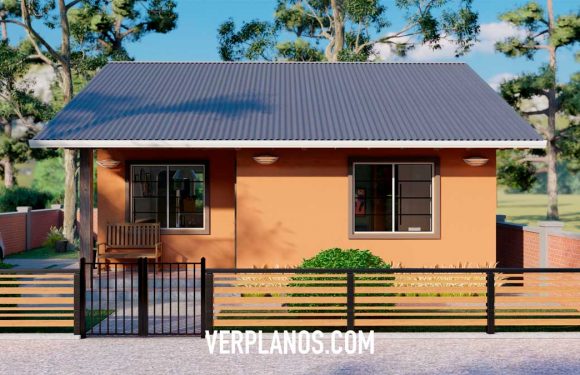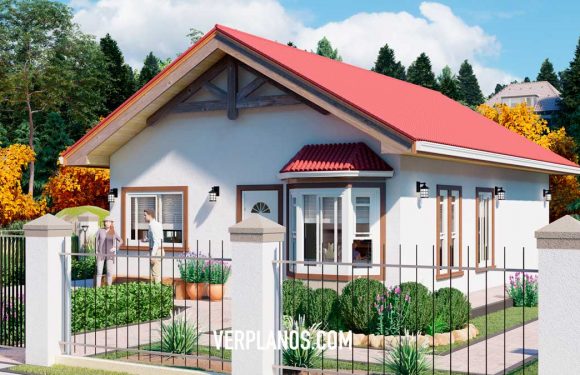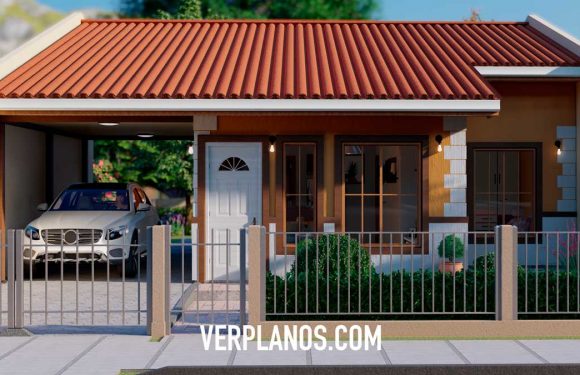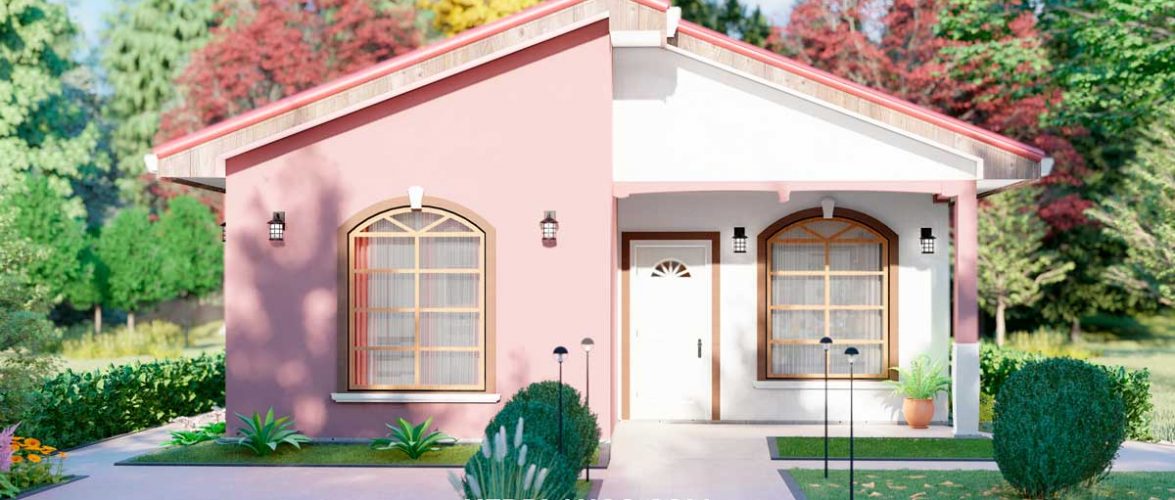
Small House Plans 8×15 Meter 3 Beds 2 Baths Free PDF Plan. Today I have the pleasure and pleasure of sharing with you a model or idea of Casa de Campo Plans with a traditional style.
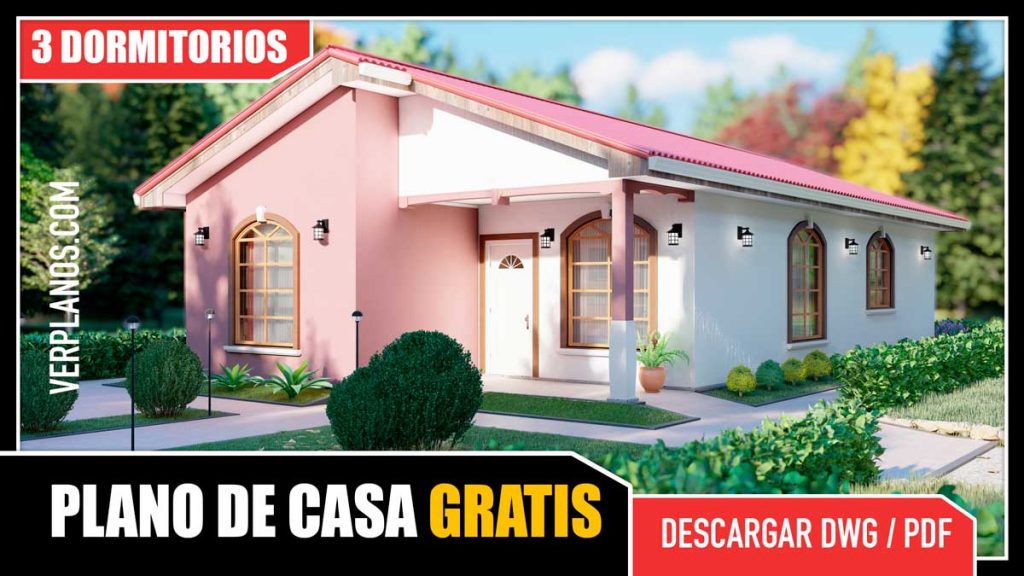
I invite you to see all the interesting details that this beautiful project or idea of Country House Plans has in this article.
Small House Plans 8×15 Country House Plans
This model of a house plan can be super economical to build, since its plan figure and its traditional architecture make it easy to build or simple to modify.
3D Video: House plans with 3 bedrooms.
In the following video we can see a 3d model of a projection of this house plan model. So we can get a better idea of what this plane would be like in reality.
General Details of the House Plan
Levels: 1 floor or level.
General measurements on the floor: 8 wide x 15 long.
Bedrooms: 3 bedrooms in total.
Bathrooms: 2 Bathrooms in total.
Environments: Dining Room, Living Room, Kitchen, Proche, Back Terrace and Laundry.
Small House Plans 8×15 Images for more details of the Plan
In this photograph we can see a three-dimensional projection of what would be its main facade:
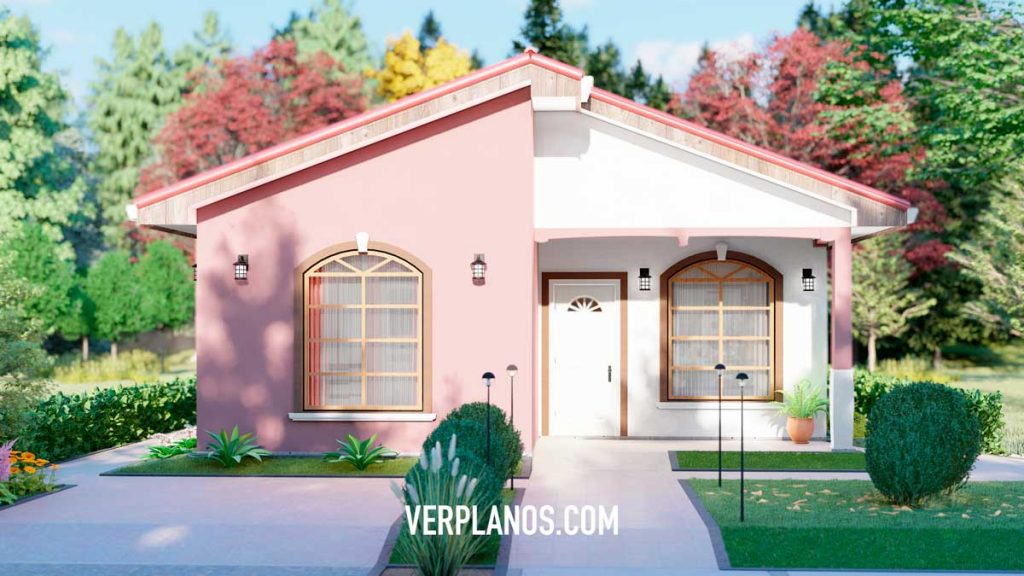
And in this other photograph we can see a preview of its floor plan and interior distribution:
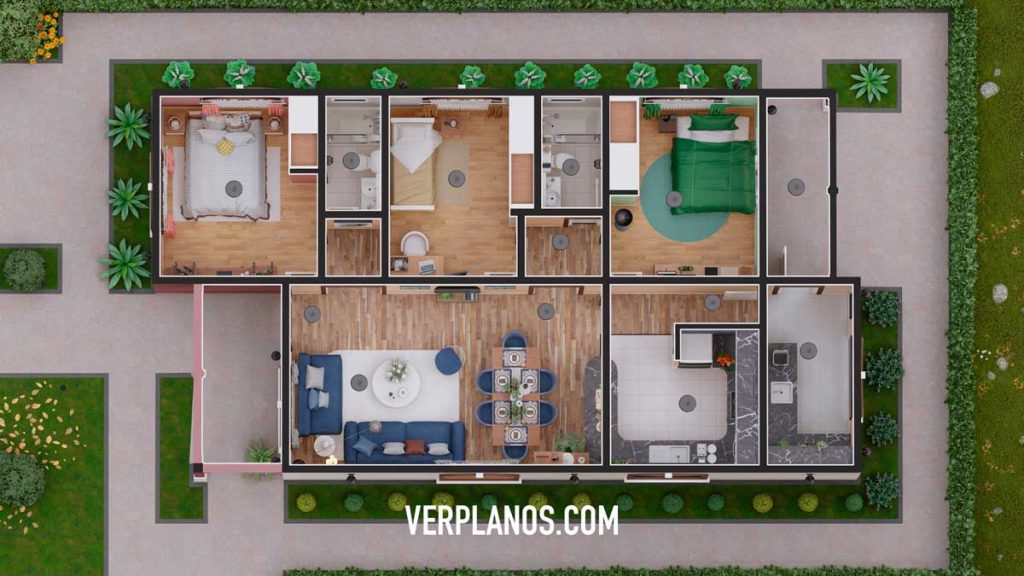
Without a doubt, it could be super economical to build, since its dimensions can be easy to expand or reduce, so it is also easy to redistribute spaces, remove or add areas.
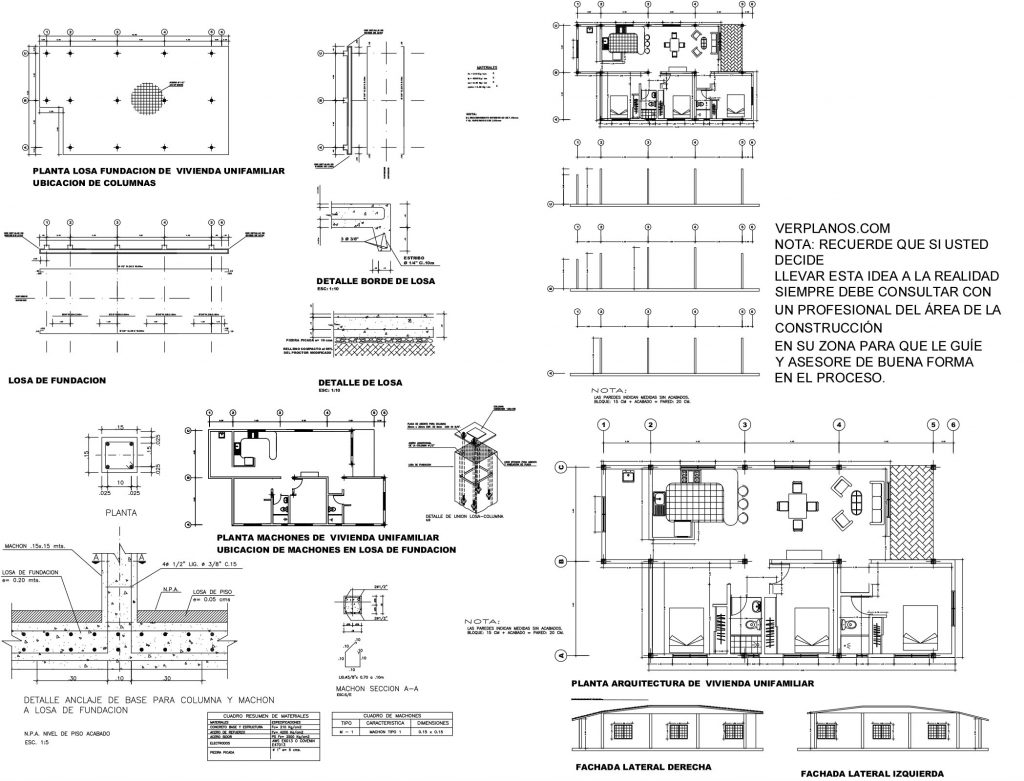
Free download! the House Plans
If you wish, you can download it for FREE! This idea or model of Country House Plans of 1 story with 3 bedrooms and 2 bathrooms.
︎For that you just have to follow the link above and you can find it both in DWG format for AutoCAD and PDF.
- The file format is .DWG for AutoCAD version 2007
- And this idea of a house plan will also have it in PDF Format.
Notice
- Remember that it is an indicative house plan, if you need to take it to reality, contact a professional in the area for advice.
- Do not forget to subscribe to the YouTube channel and activate the bell to receive all the house plans that I am publishing.
I would like to know what you think?
If you like, below in the comment box you can leave your opinions, suggestions and observations (with respect), etc.
I would be very pleased to know what you think of this house plan design.
I send you a cordial greeting and thank you very much for verplanos.com

