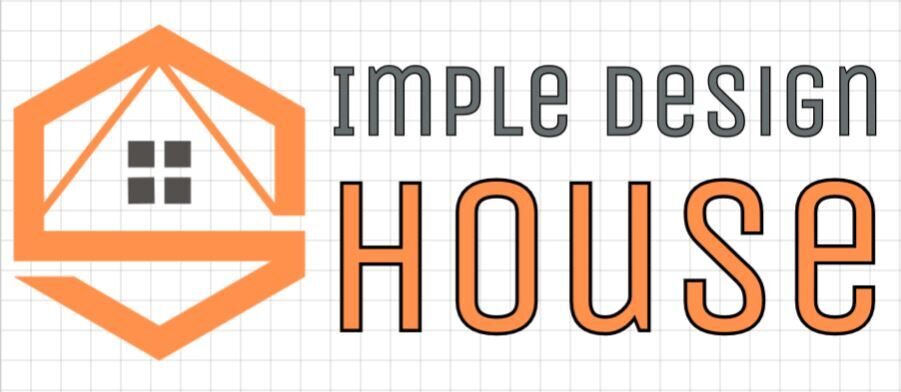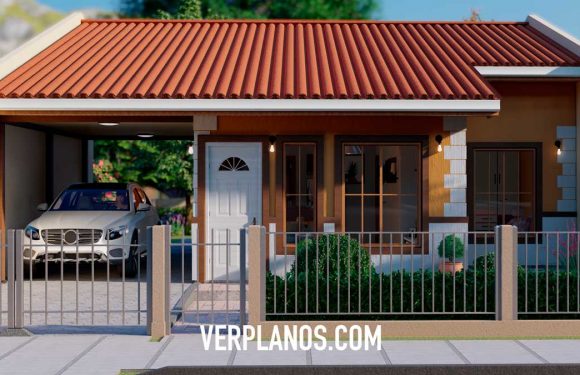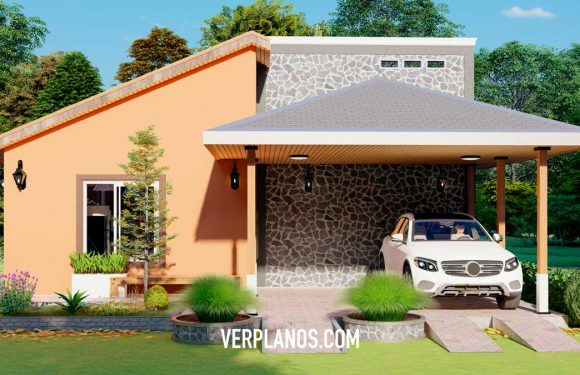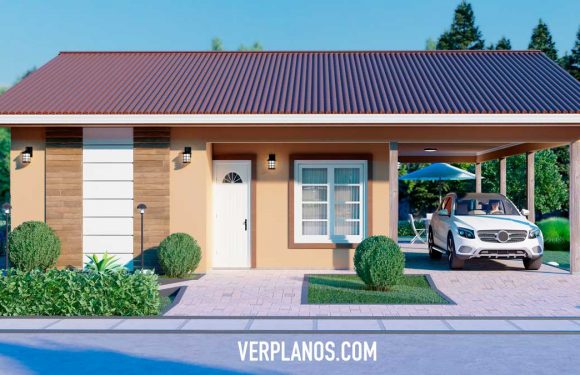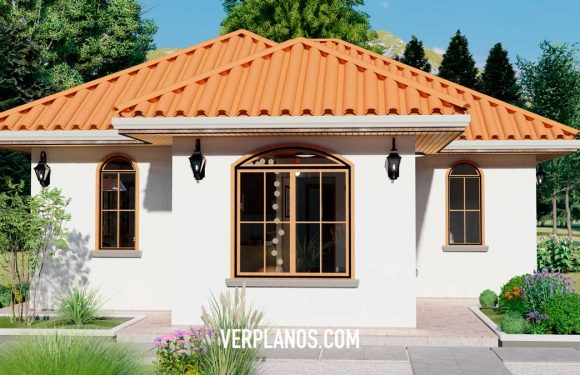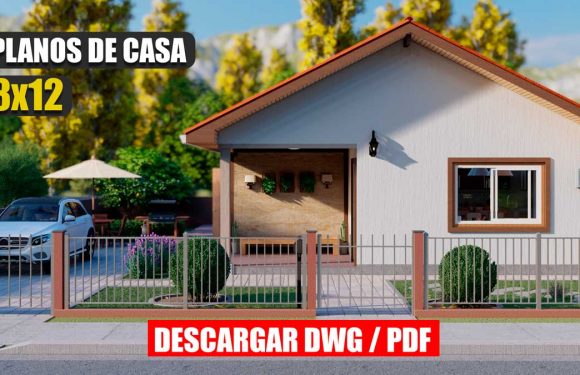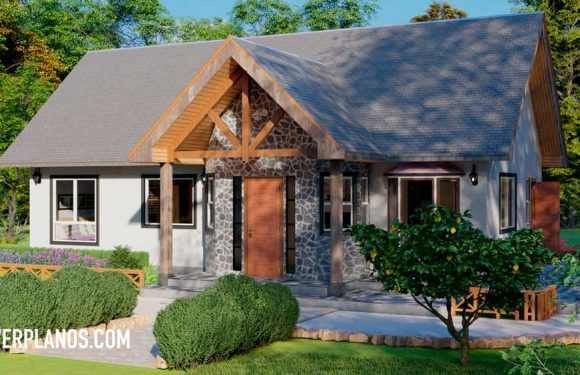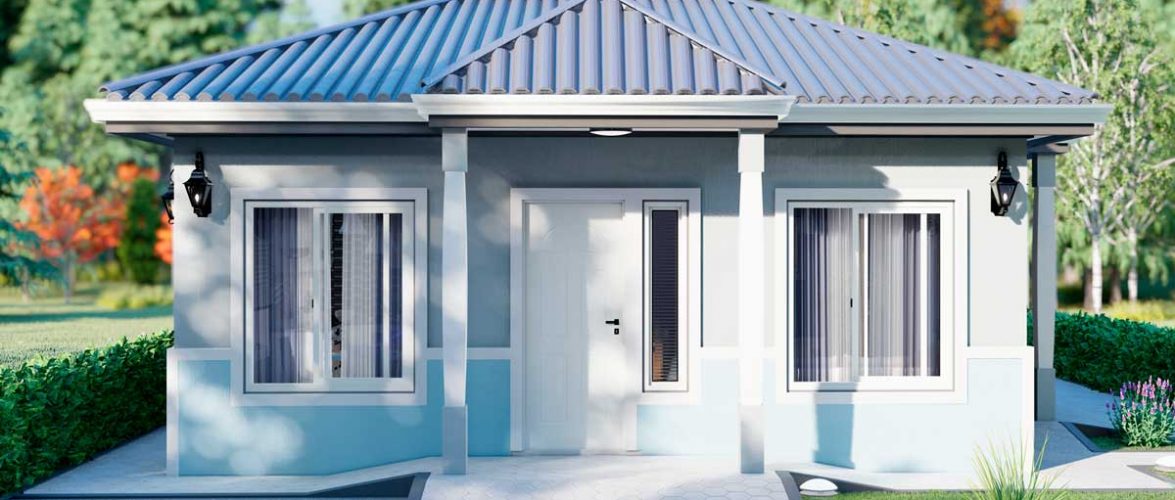
Small House Plan 7×10 Meter 3 Beds 1 Bath Free PDF Plan. Today’s house plan represents, in my opinion, an idea of comfortable, cozy, but small and inexpensive House Plans.
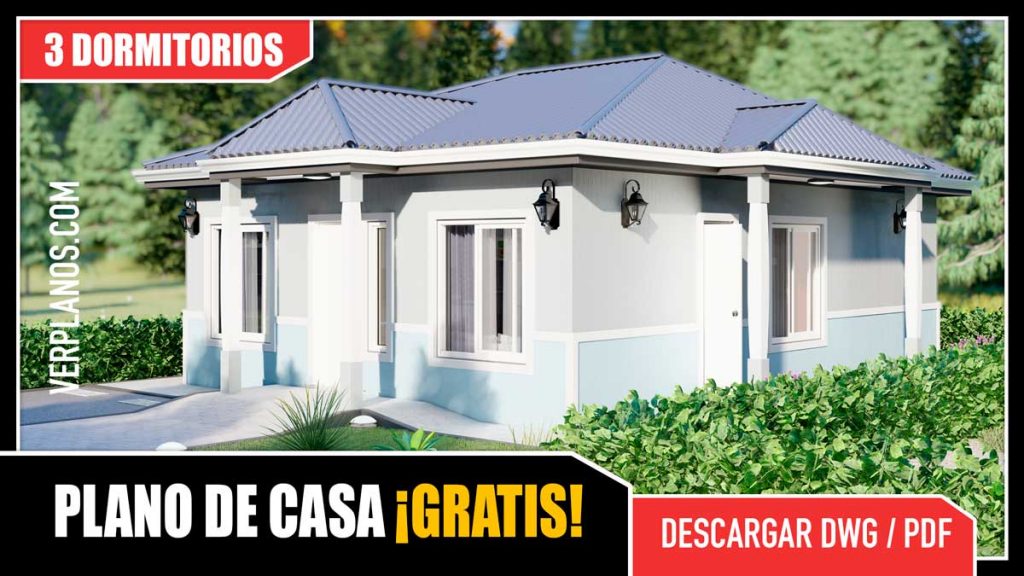
It has everything for a family of up to 4 or a maximum of 5 members to live comfortably in it.
Small House Plan 7×10 Meter 3 Beds 1 Bath Free PDF Plan.
This model or house idea has a nice classic and elegant design, especially on its facades, with pastel colors this model causes enormous comfort inside.
3D Video: Plans of Economic House.
In the following video we can see a 3-dimensional representation of what this model or house plan idea would look like in a virtual model that we can see below.
Qualities and General Aspects
Levels: 1 floor or level.
General measurements on the floor: 7 wide x 10 long.
Bedrooms: 3 bedrooms in total.
Bathrooms: 1 Bathrooms in total.
Environments: Dining Room, Living Room, Kitchen, Porch.
Small House Plan 7×10 Photographs for more details of the Plan
In this image we can see a preview of its main façade, where you can see how cozy it is.
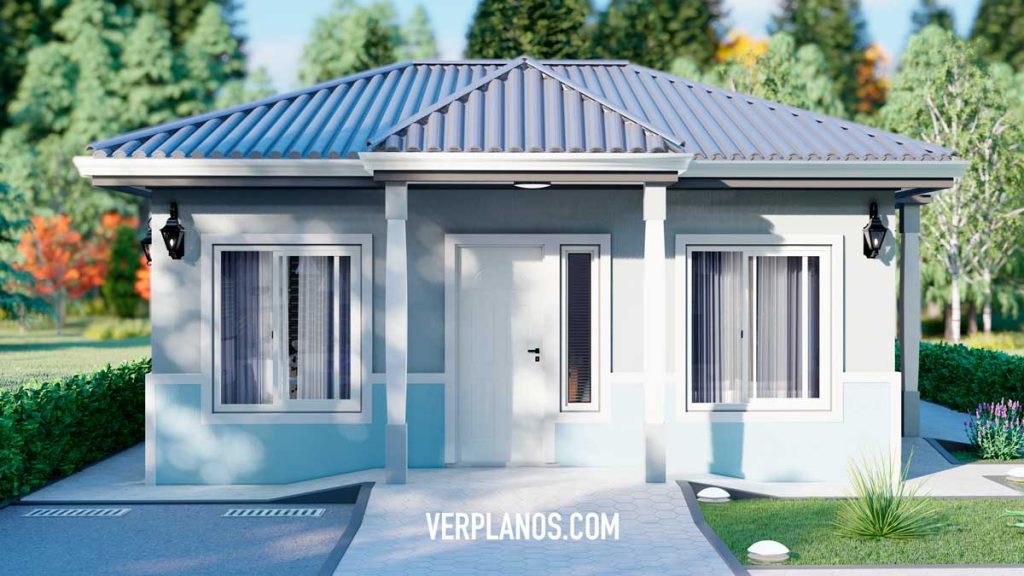
And in this other image we can see a preview of its plant and thus know all its interior environments.
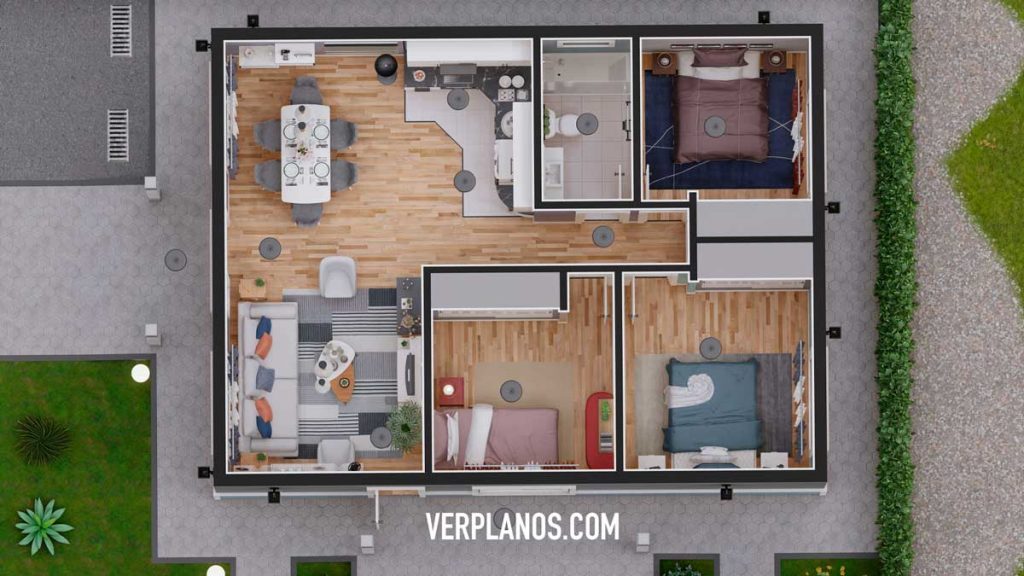
As I was saying, it has a classic architecture, but it is ideally designed for a family of 4 to live comfortably in it.
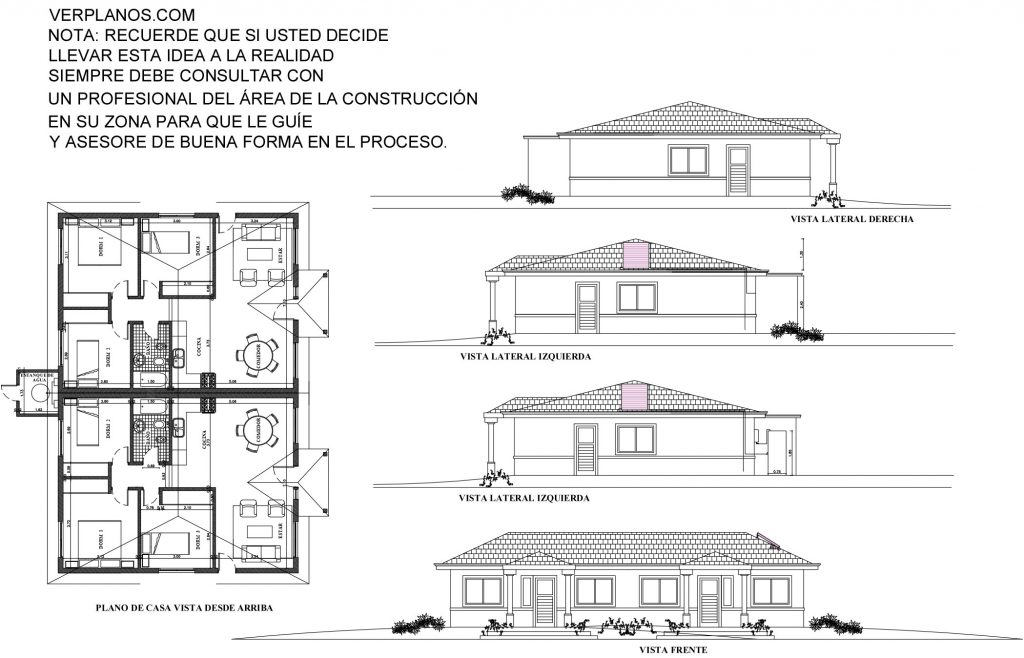
Free download! House plans
Do you want to download this idea of House Plan of 1 floor with 2 bedrooms and 1 bathroom? You can do it for FREE! For that, you just have to follow the link above.
- The file format is .DWG for AutoCAD version 2007
- And this idea of a house plan will also have it in PDF Format.
Notice
- Remember that it is an indicative house plan, a draft, if you need to take it to reality, contact a professional in the area for advice.
- Do not forget to subscribe to the YouTube channel and activate the bell to receive all the house plans that I am publishing.
What do you think?
If you like, below in the comment box you can leave your opinions, suggestions and observations (with respect), etc.
I would be very pleased to know what you think of this house plan design.
I send you a cordial greeting and thank you very much for verplanos.com
