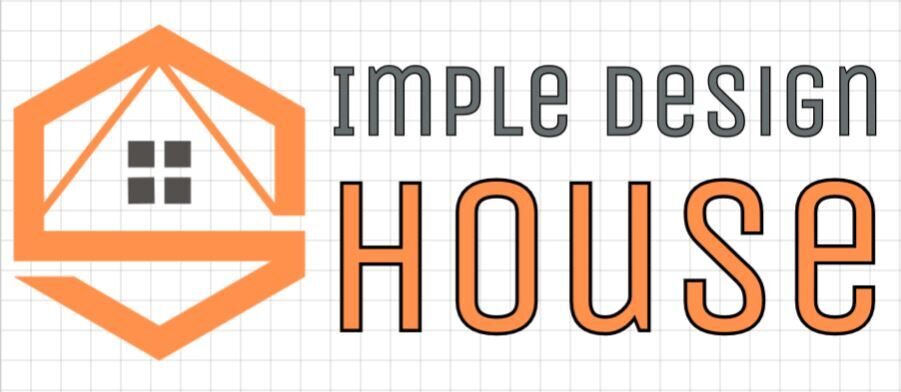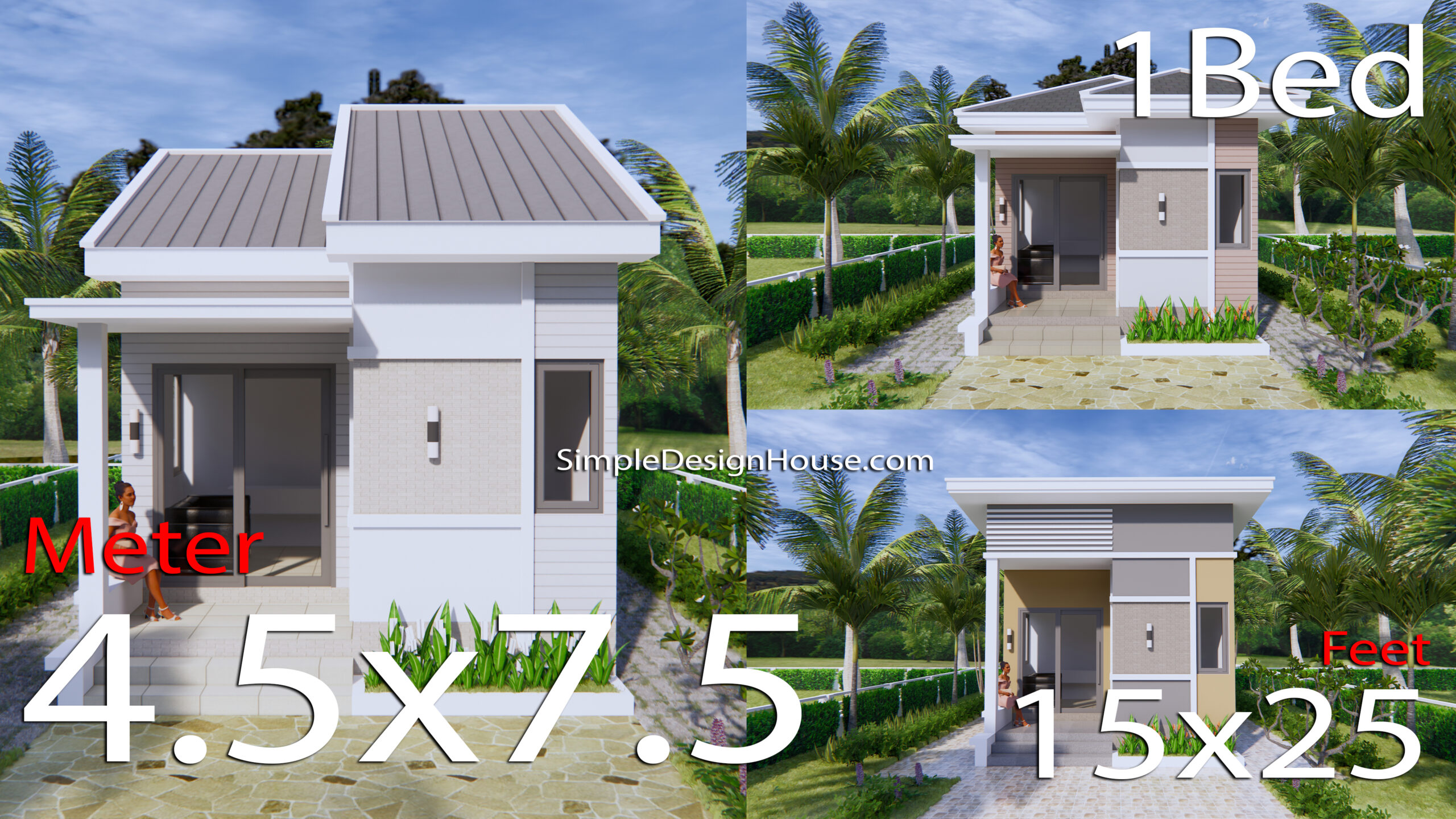
3 Styles Tiny House Plan 4.5×7.5m One Bed
Tiny House Plan 4.5×7.5m For small family this house plans idea is for you. I have list 3 styles of one bedroom tiny house floor plan with dimension below. Let’s check the floor plans:
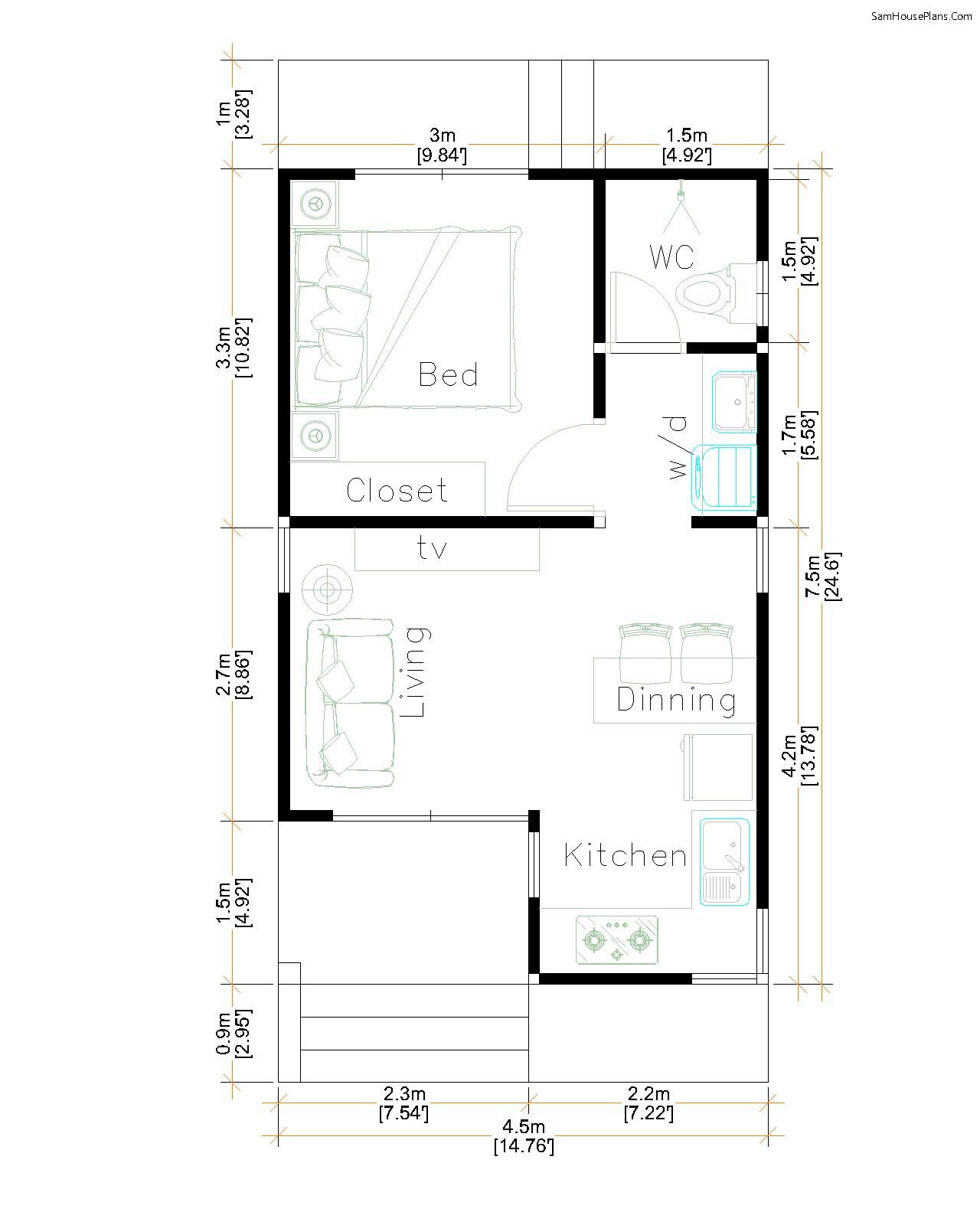
1- Gable roof style
Gable roof style house plan 4.5×7.5m with one bedroom one bathroom for small family. Get this house plans at prohomedecors.com
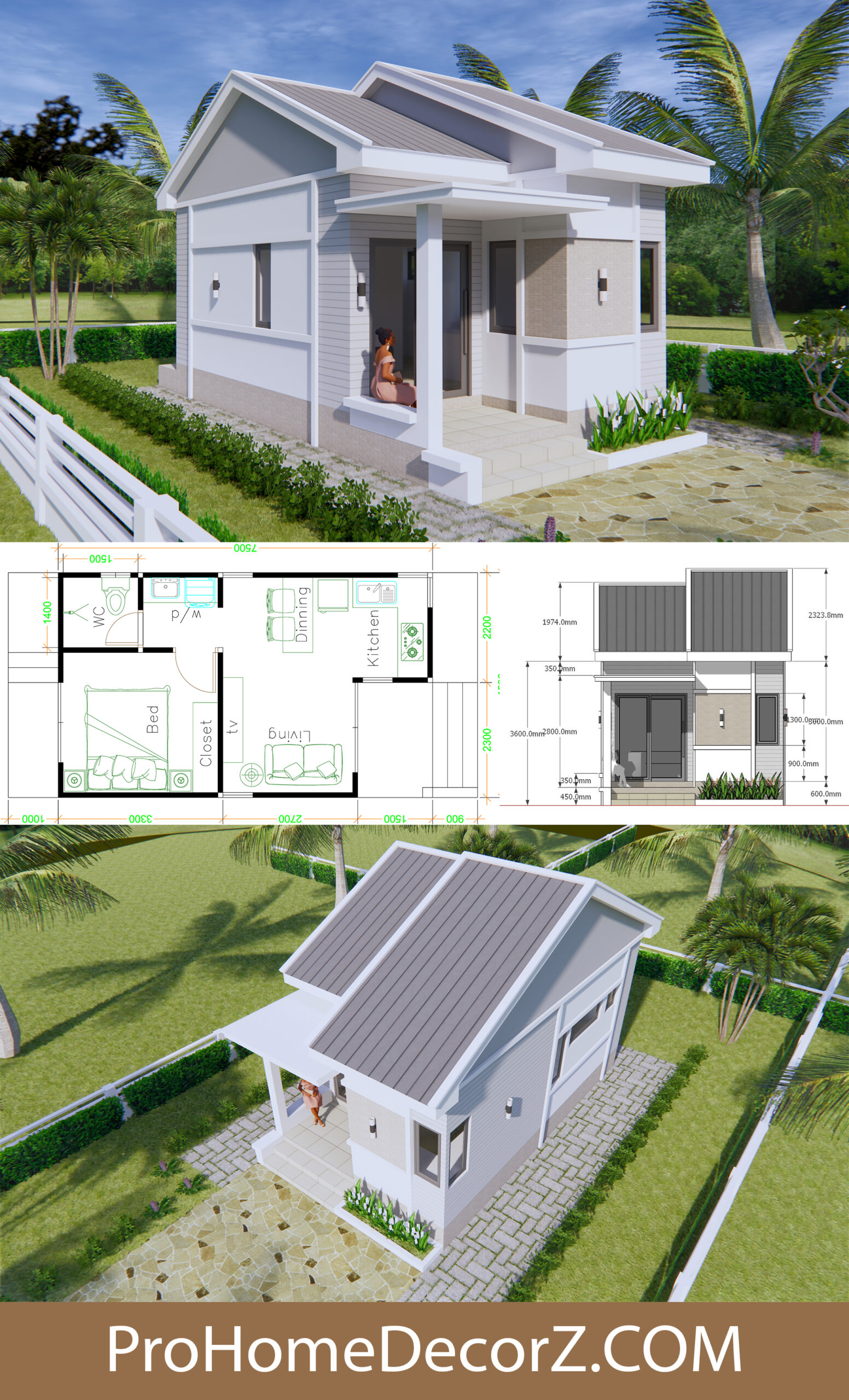
2- Hip roof style
The Hip roof style house plan 4.5×7.5m with one bedroom one bathroom for small family. Get this house plans at prohomedecors.com
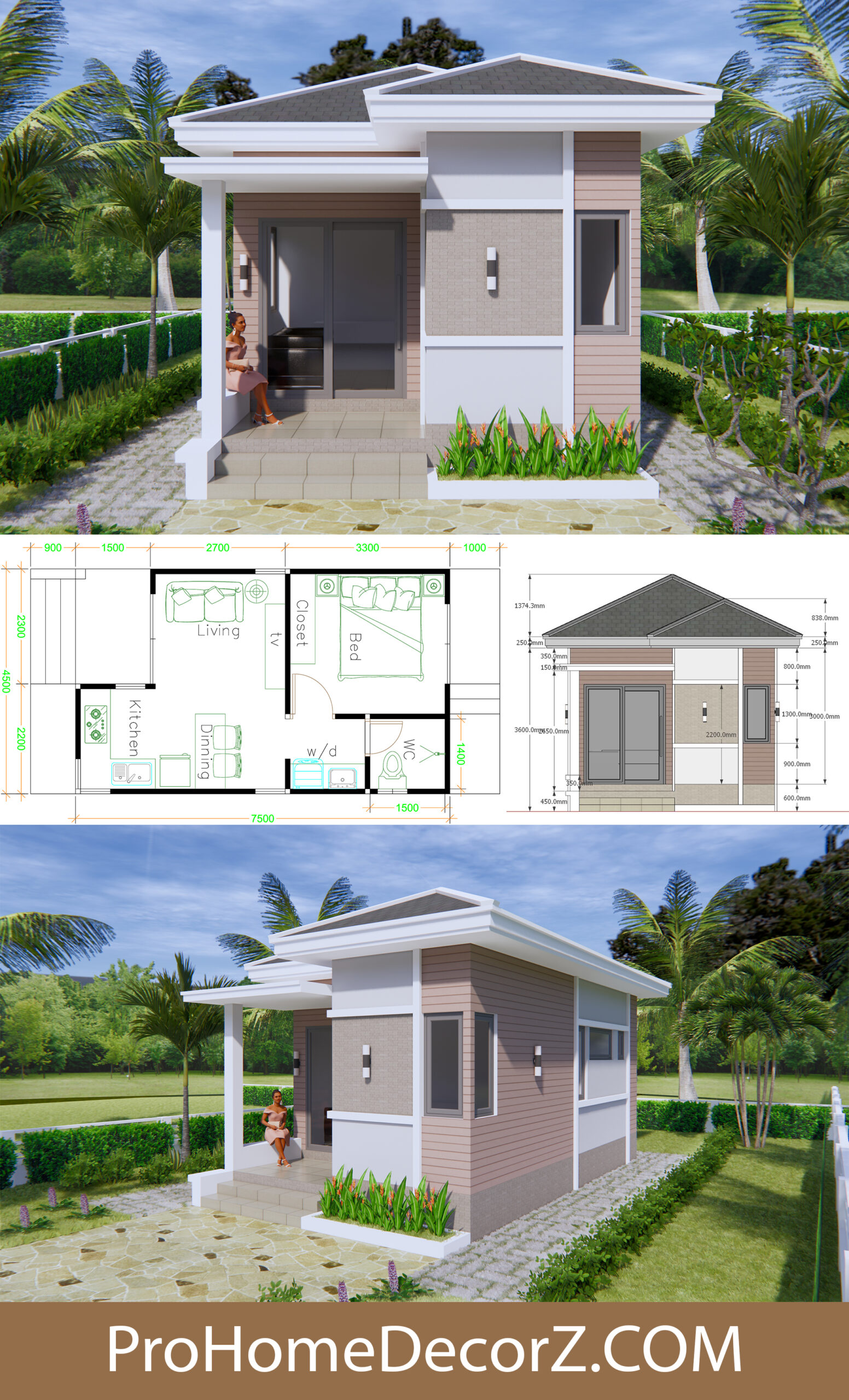
3- Shed roof style
Nice shed roof style house plan 4.5×7.5m with one bedroom one bathroom for small family. Get this house plans at prohomedecors.com
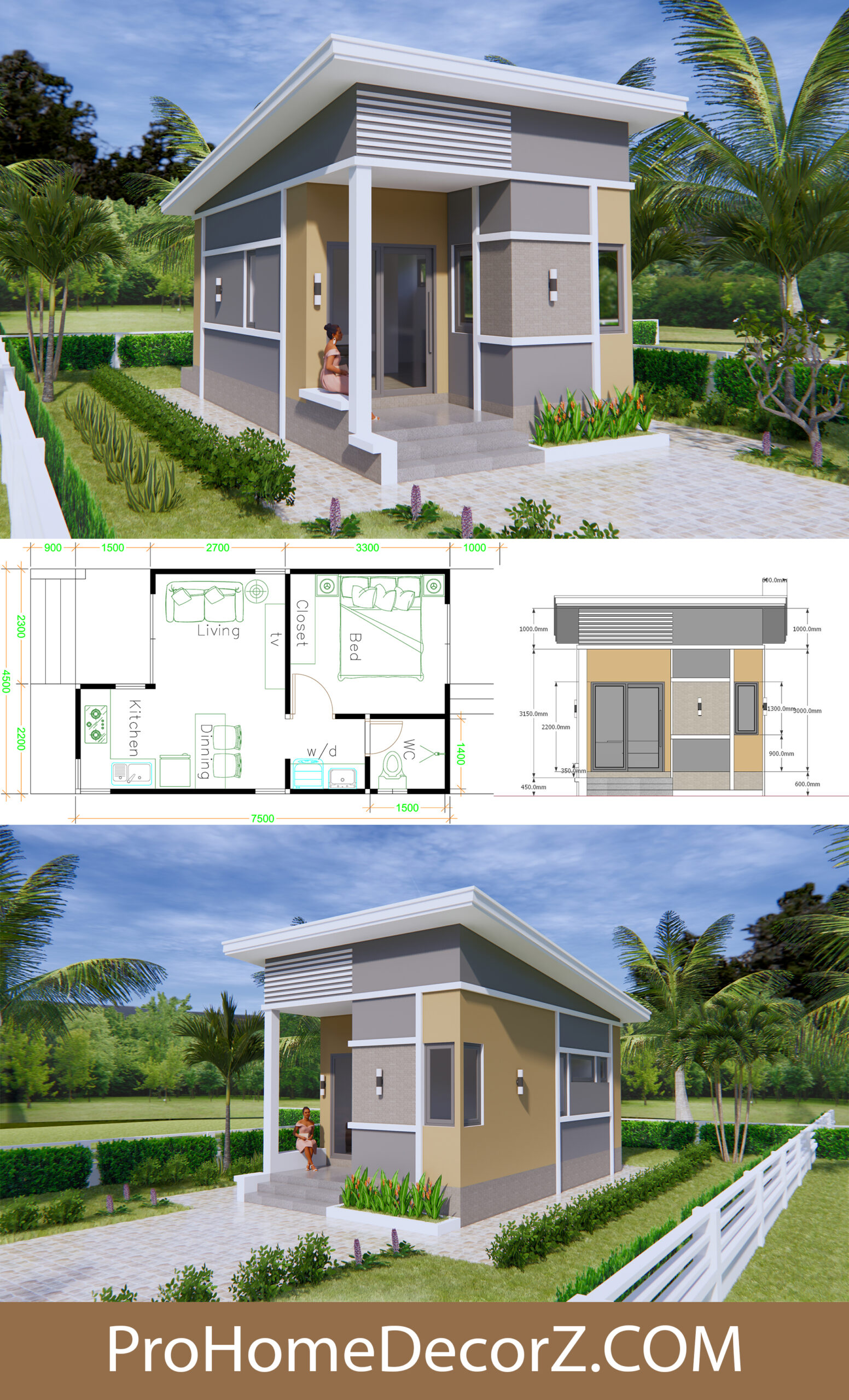
We not own all the photo above. You can used it at your own risk.
Buy other house plans:
-
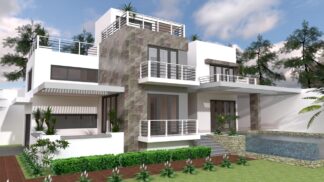 House Plans Design 10×16 M 33×43 Feet 3 Bedrooms PDF Full Plan$29.99
House Plans Design 10×16 M 33×43 Feet 3 Bedrooms PDF Full Plan$29.99 -
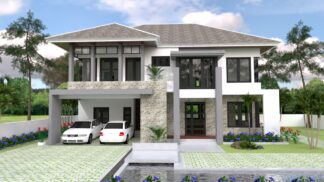 House Design Plans 15×11 Meter 49×36 Feet 4 Bedrooms Pdf Full Plan$29.99
House Design Plans 15×11 Meter 49×36 Feet 4 Bedrooms Pdf Full Plan$29.99 -
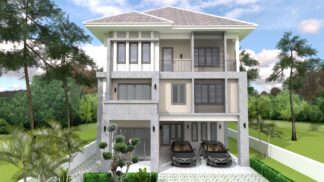 Home Design Plan 10×14 Meter 33×46 Feet 6 Beds PDF Plan$29.99
Home Design Plan 10×14 Meter 33×46 Feet 6 Beds PDF Plan$29.99 -
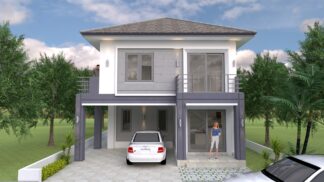 Small Home Plan 8×10 Meter 26×33 Feet 4 Beds PDF Plan$29.99
Small Home Plan 8×10 Meter 26×33 Feet 4 Beds PDF Plan$29.99 -
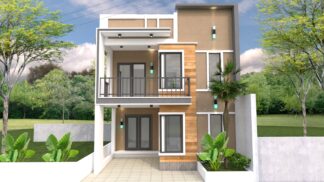 Small Home Plan 6.5×11.5 Meter 21×38 Feet 5 Bedrooms PDF Plan$29.99
Small Home Plan 6.5×11.5 Meter 21×38 Feet 5 Bedrooms PDF Plan$29.99 -
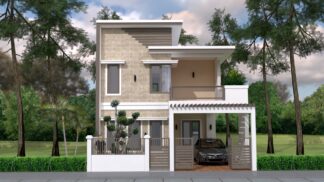 Small House Plan 7×12 Meter 23×40 Feet 4 Bedrooms PDF Plans$29.99
Small House Plan 7×12 Meter 23×40 Feet 4 Bedrooms PDF Plans$29.99
Buy this house plan:
-Layout Detailing floor plan, Elevation Plan with dimension.
-Sketchup file can used in Meter and Feet
-Autocad file (All Layout plan)
* Included files Autocad 2010 and Sketchup 2017
Your could Reach Us: Personal FB: Sophoat Toch
Facebook Page: Sam Architect
Facebook Group: Home Design Idea
More Plans Download On Youtube: House Plans Channel
If you think this Plan is useful for you. Please like and share.
Modern House Plans 6.5×7.5m 21x25f 2 Beds
Simple House Design 8x6m with 3 Bedrooms
Modern House Design 7x13m with 3 Bedrooms
House Plans 5.4x9m with 3 Bedrooms
Small House Design 7x7m with 3 Beds
