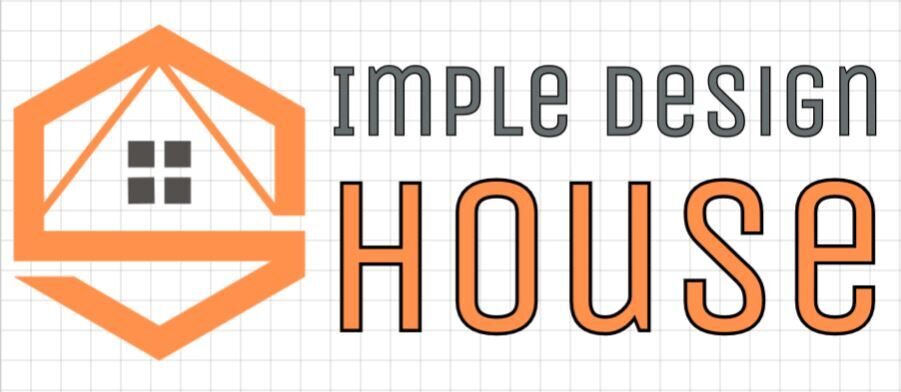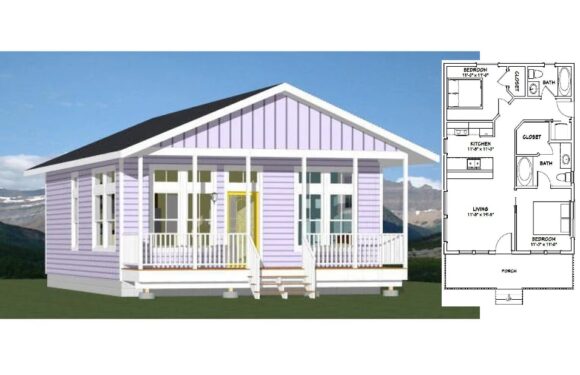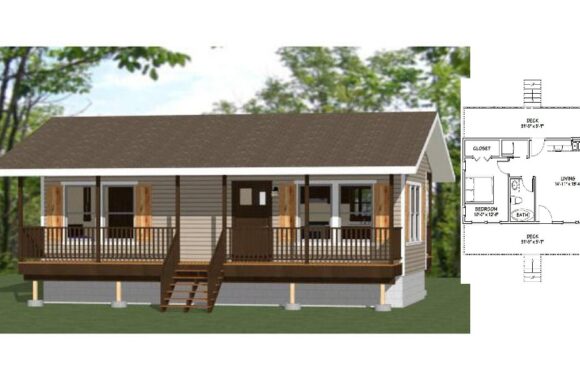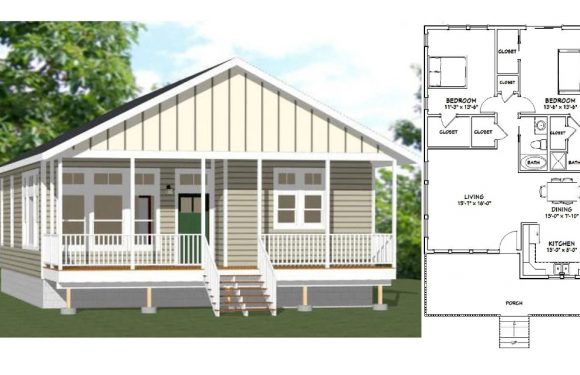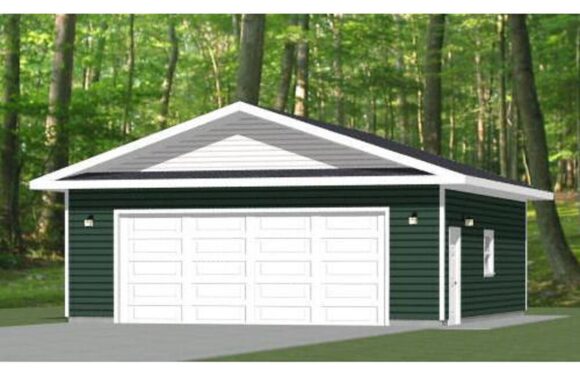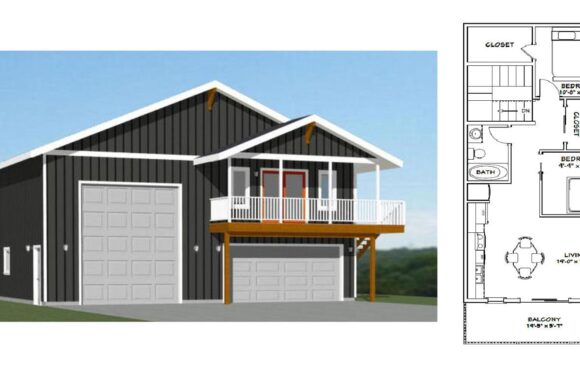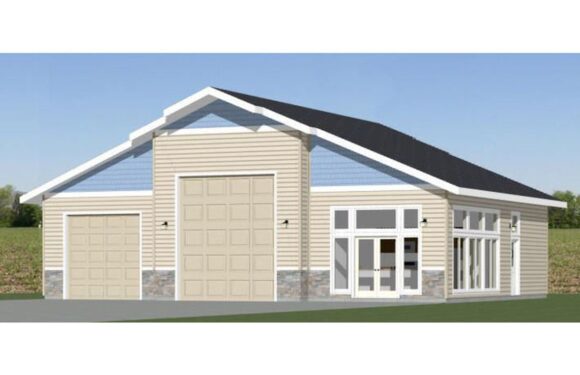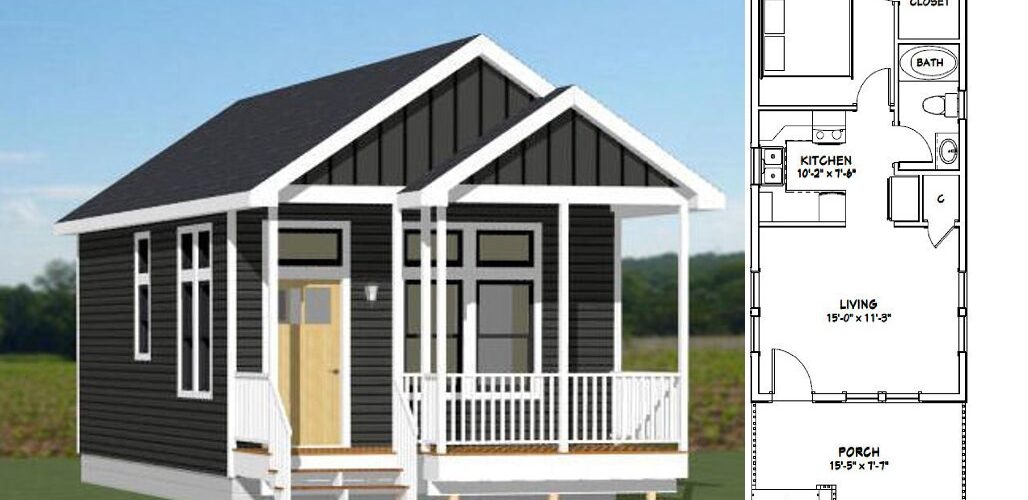
16×30 House Design Plan 1 Bedroom 1 Bath 480 sq ft PDF Floor Plan
16×30 House Design Plan, This is a PDF Plan available for Instant Download. 1 Bedroom 1 Bath 480 sq ft PDF Floor Plan.
16×30 House Design Plan Detailing
1-Bedroom 1-Bath home with microwave over range & under cabinet washer/dryer combo unit.
Sq. Ft: 480
Building size: 16′-0″ wide, 38′-6″ deep (including porch & steps)
Main roof pitch: 8/12
Ridge height: 18′
Wall height: 10′
Foundation: CMU Blocks
Vinyl siding
https://www.etsy.com/listing/744121865/16×30-house-1-bedroom-1-bath-480-sq-ft?ref=shop_home_active_27&crt=1
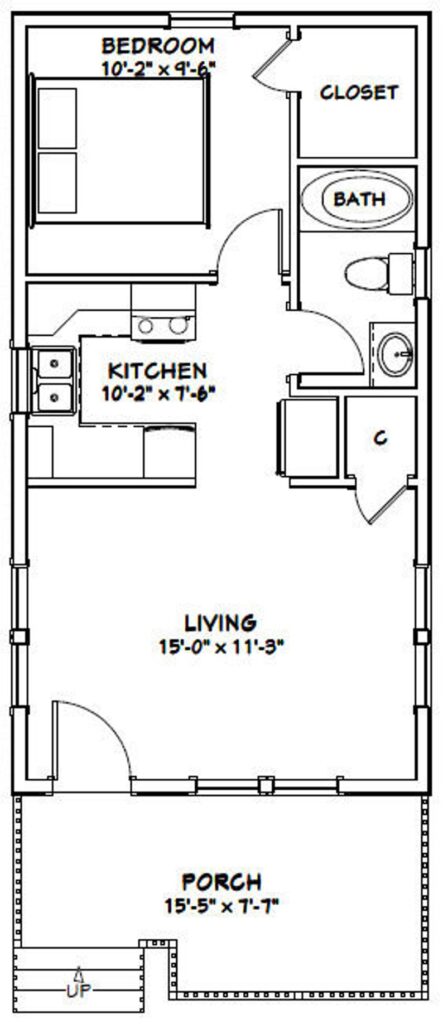
Introducing the Efficient 16×30 House Design Plan
Overview of the Compact Home
This detailed house design plan, available for instant PDF download, presents a highly efficient and functional living solution. Measuring 16 feet wide by 30 feet deep (excluding the porch and steps), it encompasses a comfortable 480 square feet of living space. This compact design is ideal for individuals or small families seeking a well-organized and cozy home.
Interior Layout and Features
The interior layout efficiently accommodates one bedroom and one bathroom, maximizing the functionality of every square foot. Thoughtful details are integrated into the design, such as a dedicated space for a microwave over the range in the kitchen area, optimizing space and convenience. Additionally, the plan includes provisions for an under-cabinet washer/dryer combo unit, a clever solution for laundry within a smaller footprint, demonstrating a focus on practical living.
Structural and Exterior Specifications
The building extends to 38 feet 6 inches in depth when accounting for the inviting porch and entry steps. Structurally, the home features a main roof pitch of 8/12, contributing to its classic aesthetic and efficient water shedding. The ridge height stands at 18 feet, providing ample interior ceiling height, while the standard wall height is 10 feet. The foundation is robust, constructed from CMU Blocks, ensuring durability and stability. The exterior is designed with low-maintenance vinyl siding, offering both aesthetic appeal and longevity.
Comprehensive Plan Details Included
The downloadable PDF plan is remarkably comprehensive, providing all necessary details for construction. It includes detailed elevations, allowing a clear visualization of the exterior from all angles. Exterior and interior dimension plans are provided for precise measurements, alongside floor and ceiling framing plans, and roof framing plans, which are crucial for structural integrity. Cross-sections offer insight into the building’s internal structure. Furthermore, the plan contains door and window schedules, a lighting plan, practical ideas for modifications, and an estimated materials list for key components like doors, windows, and general wood framing, simplifying the construction process. The entire PDF can be printed to a 1/4″ = 1′ scale on standard 24″ x 36″ paper, making it convenient for builders and homeowners.

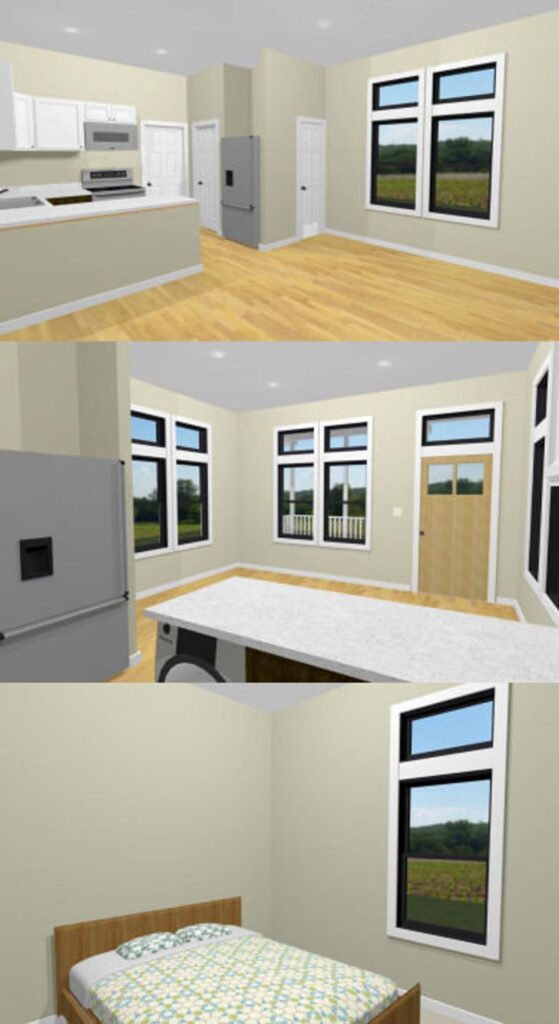
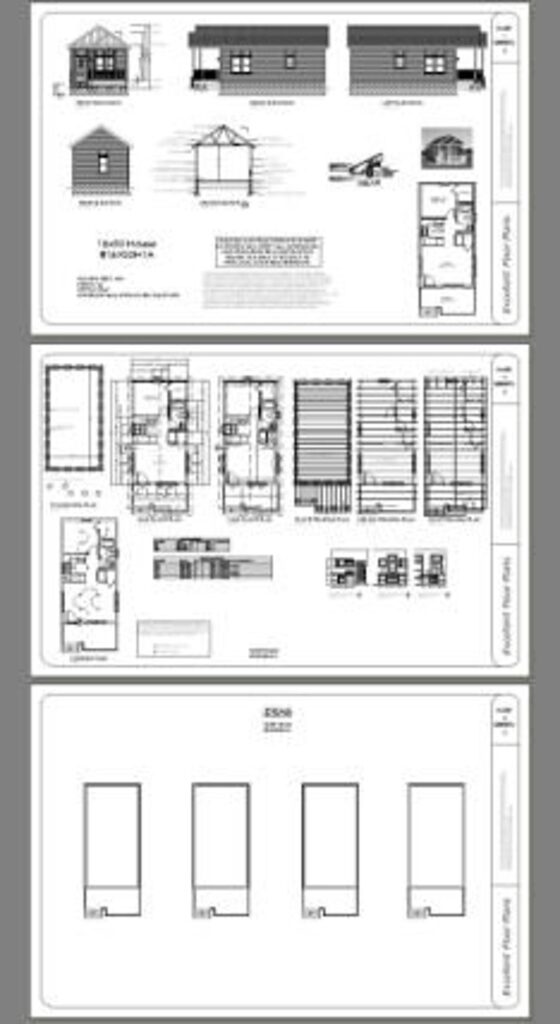
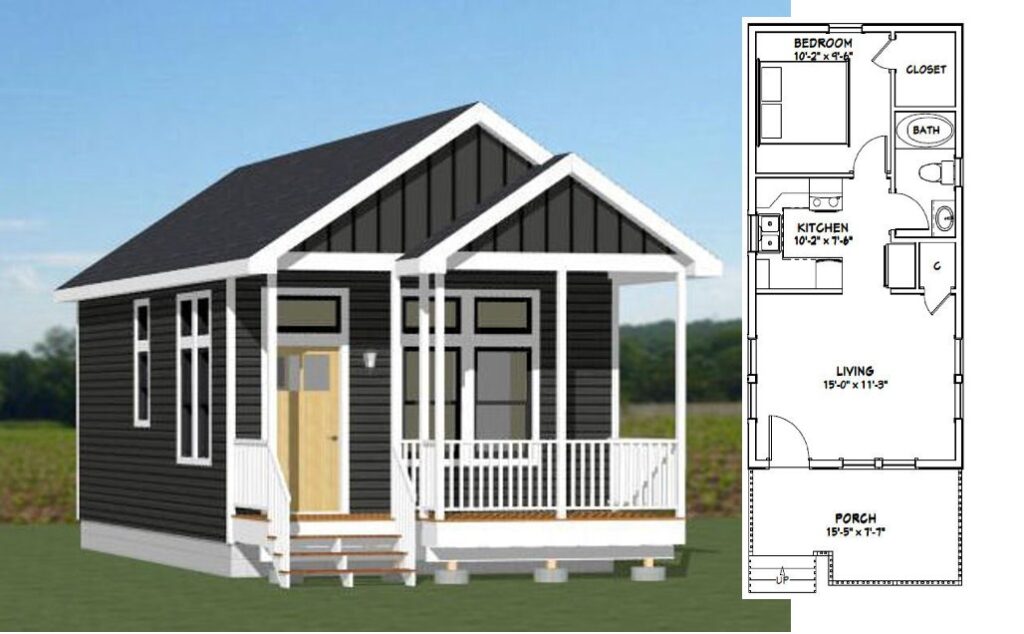
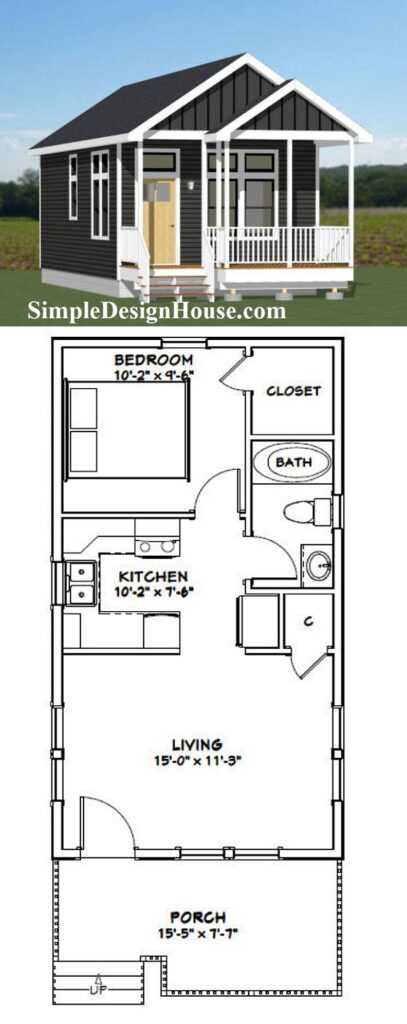
Buy other house plans:
-Layout Detailing floor plan, Elevation Plan with dimension.
-Sketchup file can used in Meter and Feet
-Autocad file (All Layout plan)
* Included files Autocad 2010 and Sketchup 2017
Your could Reach Us: Personal FB: Sophoat Toch
Facebook Page: Sam Architect
Facebook Group: Home Design Idea
More Plans Download On Youtube: House Plans Channel
If you think this Plan is useful for you. Please like and share.
Modern House Plans 6.5×7.5m 21x25f 2 Beds
Simple House Design 8x6m with 3 Bedrooms
Modern House Design 7x13m with 3 Bedrooms
House Elevation View:
House Plans 5.4x9m with 3 Bedrooms
Small House Design 7x7m with 3 Beds
