Description
Small Home Plan 8×10 Meter 26×33 Feet 4 Bedrooms PDF Plan
Small Home Plan 8×10 Ground Floor Plans Has:
Exterior Small Home Plan 8×10 :
Similarly, to the roof color we choose a bite dark and light color combination together with window to get the house look so beautiful and Modern house.
The Roof Tile:
Finally, The Hip roof type is Cement tiles. It is make the house look simple and modern.
House Short Description:
-Car Parking and garden -Living room, -Dining room -Kitchen -4 Bedrooms, 3 bathrooms -washing room PLEASE MAKE SURE YOU HAVE CHECK the free sample plans
Buy this house plan: House Design Plans PDF Full Plan layout floor plan
Buy More House plans:
House Plans 5.4x9m with 3 Bedrooms Small House Design 7x7m with 3 Beds Modern House Design 7x13m with 3 Bedrooms Modern House Plans 6.5×7.5m 21x25f 2 Beds Simple House Plans 6.5×7.5 Meter 22×25 Feet 2 Beds House Designs Plans 6.5×7.5m 22x25f 2 bedsBuy the house plan above:
This is a PDF Plan available for Instant Download.DISCLAIMER:
These plans were produced by myself and were not prepared by nor checked by a licensed architect and/or engineer.Delivery Instant Download
Your files will be available to download once payment is confirmed. Here’s how.Your could Reach Us: Personal FB
Facebook Page: Sam ArchitectWHAT’S INCLUDED IN THESE PLANS?
- Each plan set is drawn at A4 scale and includes the following drawings:
- Elevations: Shows the front, sides, and rear, including exterior materials, trim sizes, roof pitches, etc.
- Main Floor Plan: Shows placement and dimensions of walls, doors & windows. Includes the location of appliances, plumbing fixtures, beams, ceiling heights, etc.
- Second Floor Plan (if any): Shows the second floor in the same detail as the main floor. Includes second floor framing and details.
- Foundation or Slab Plan: Floor and Deck Joist Sizes, Spacing and Direction, Rough-In Plumbing Location (if applicable), Mechanical Equipment Locations (if applicable), Electrical Locations (if applicable)
- Roof Framing: Shows roof outlines, All Beam and Header Heights and Locations, All Hips, Gables, Ridges and Valleys.
- Section: Shows a cross-section of the home. Shows Floor Joist Size and Spacing, Floor-To-Floor Heights, Non-Typical Plate Heights Indicated
- Electrical Plan: A schematic layout of all lighting, switches and electrical outlets. (Location only)
- Typical Wall Section and Cut-through Section
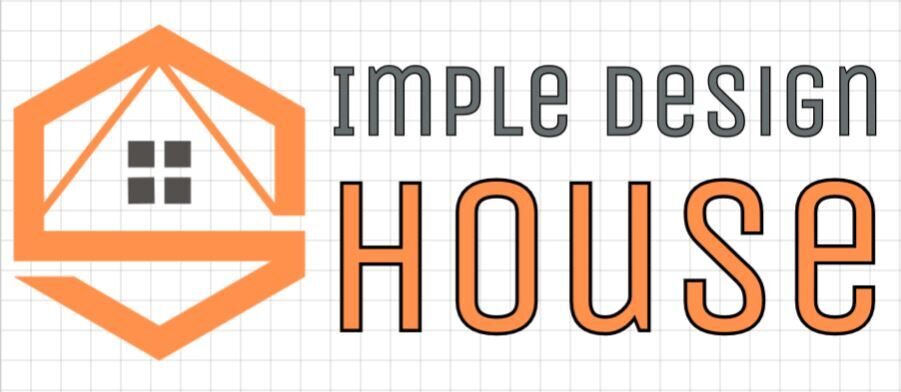
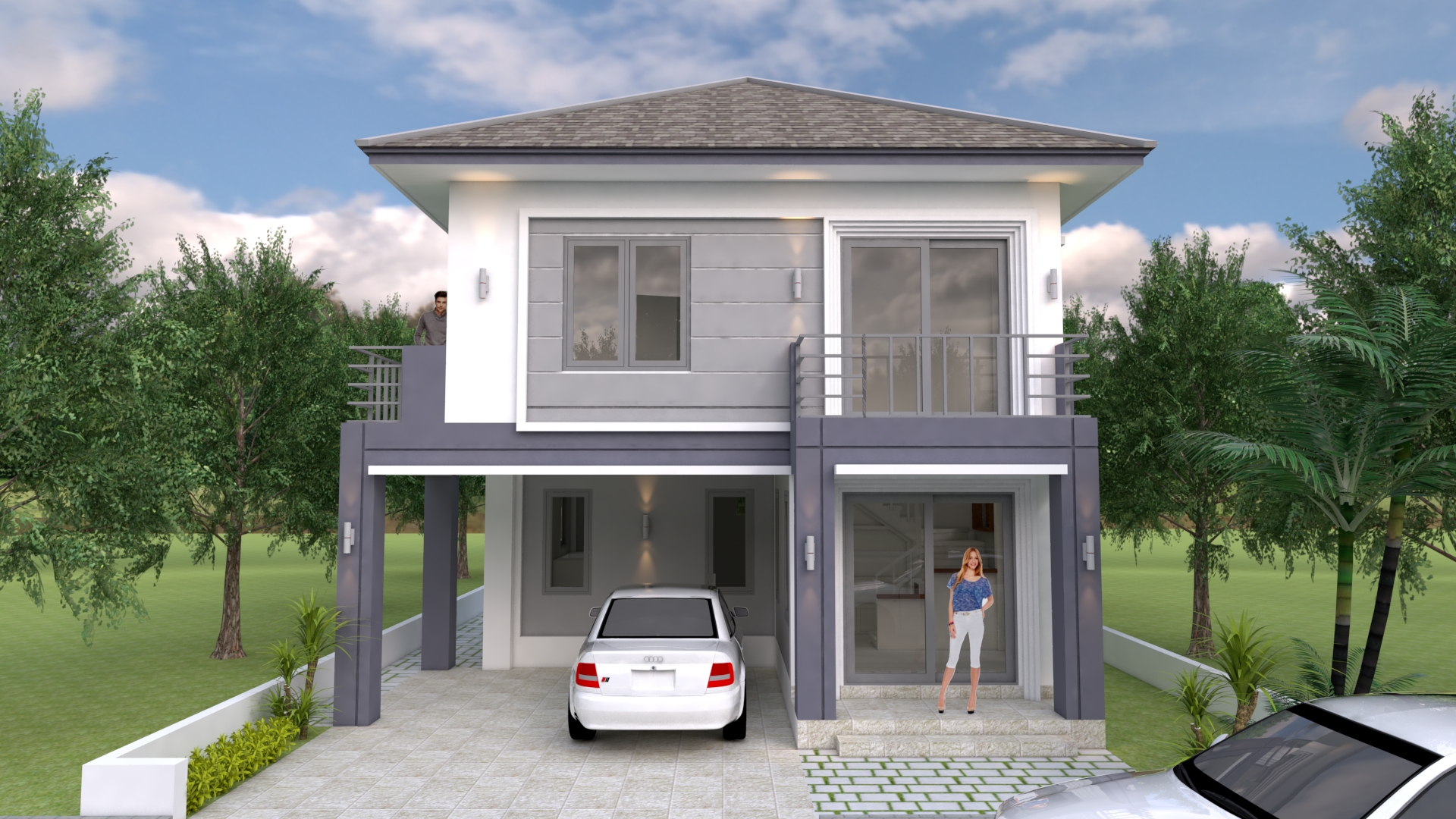
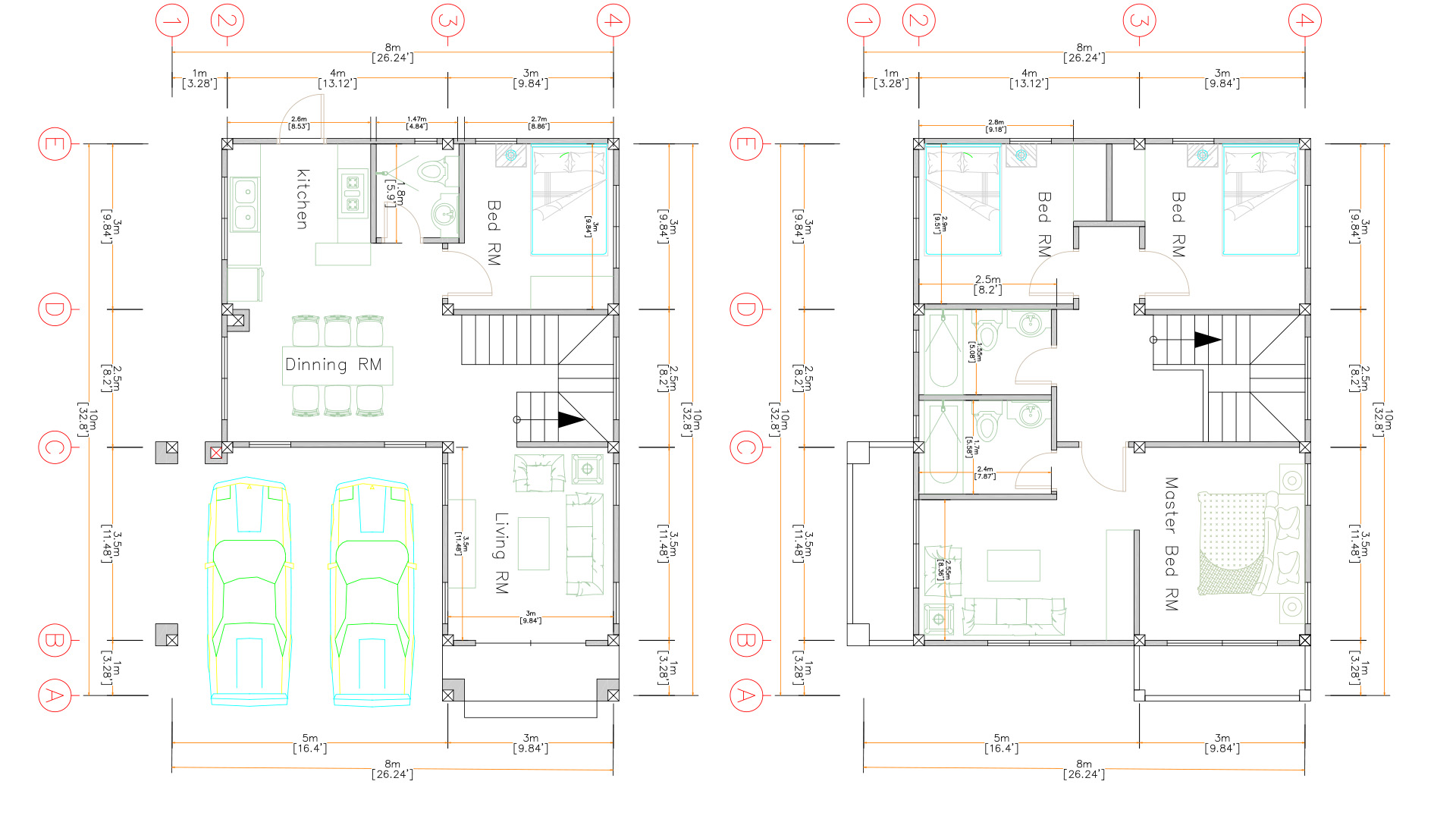
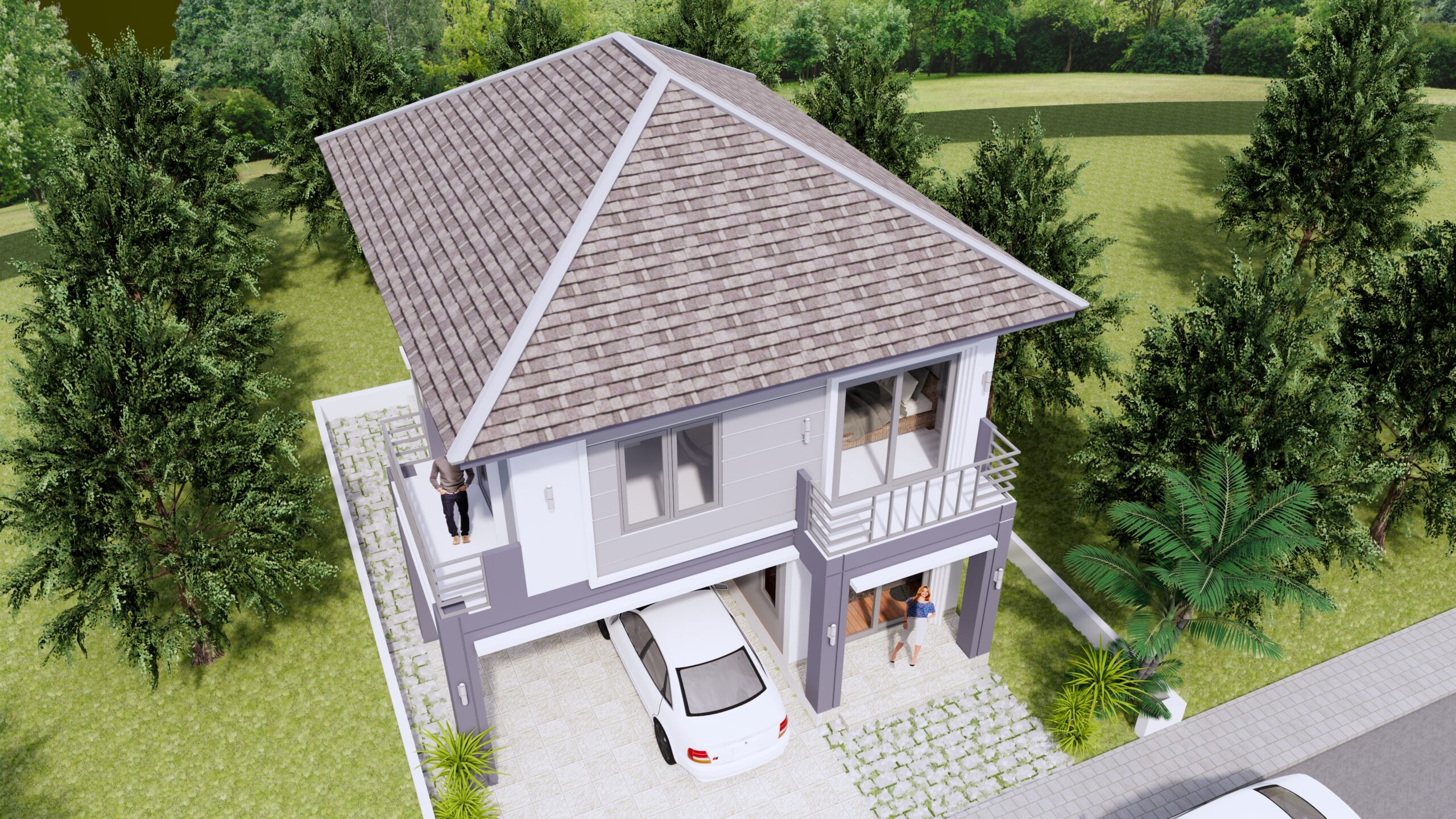
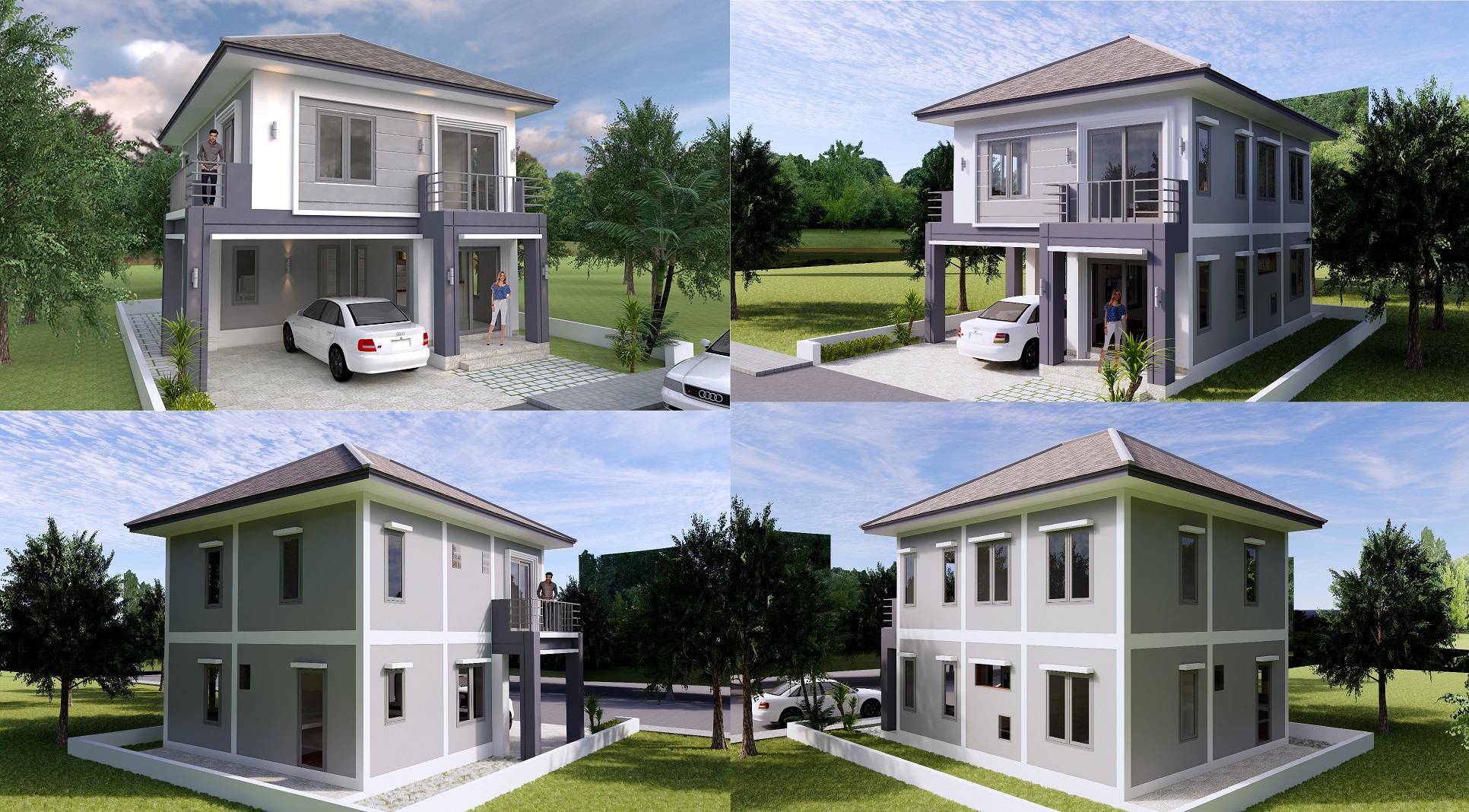
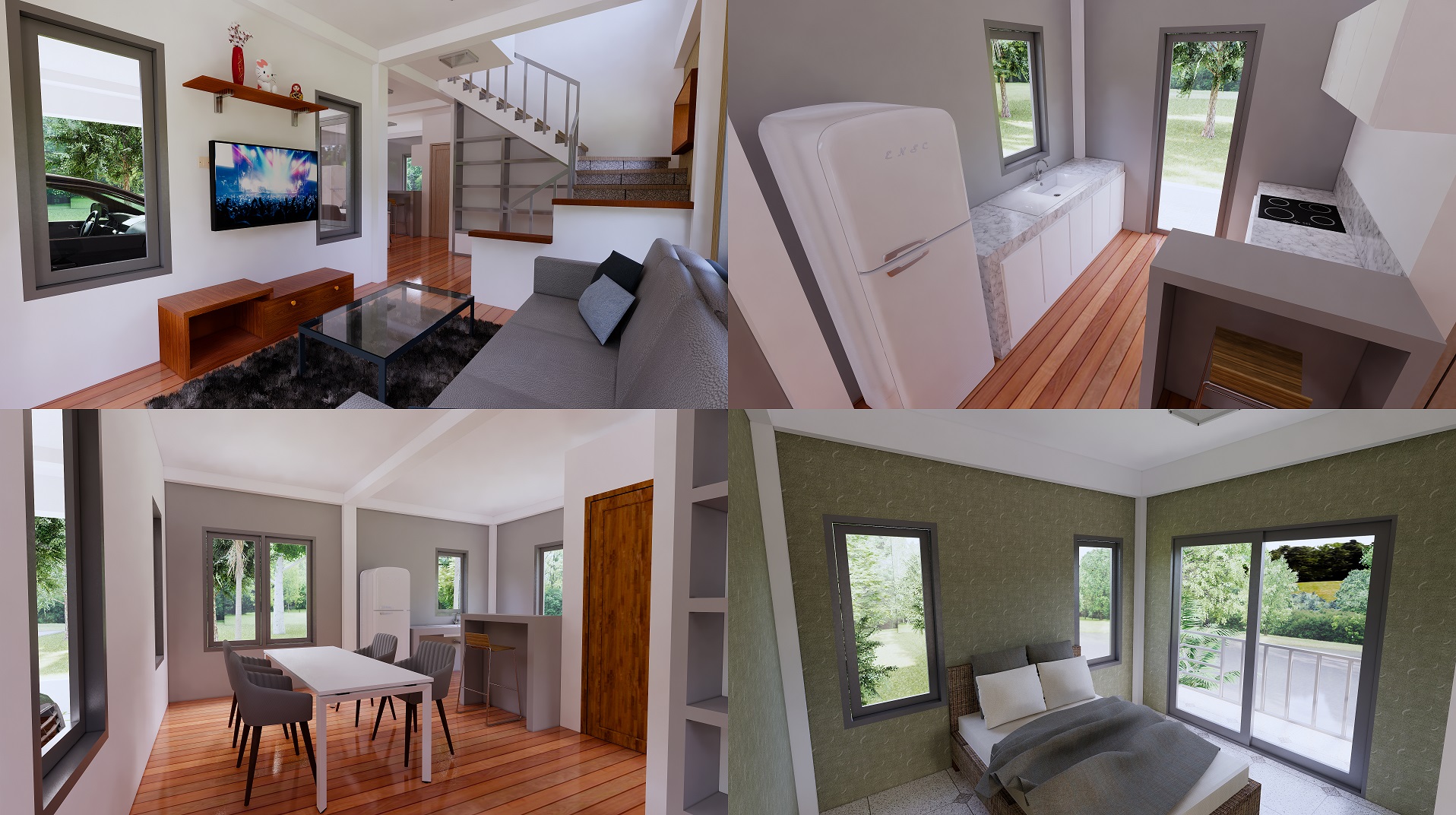
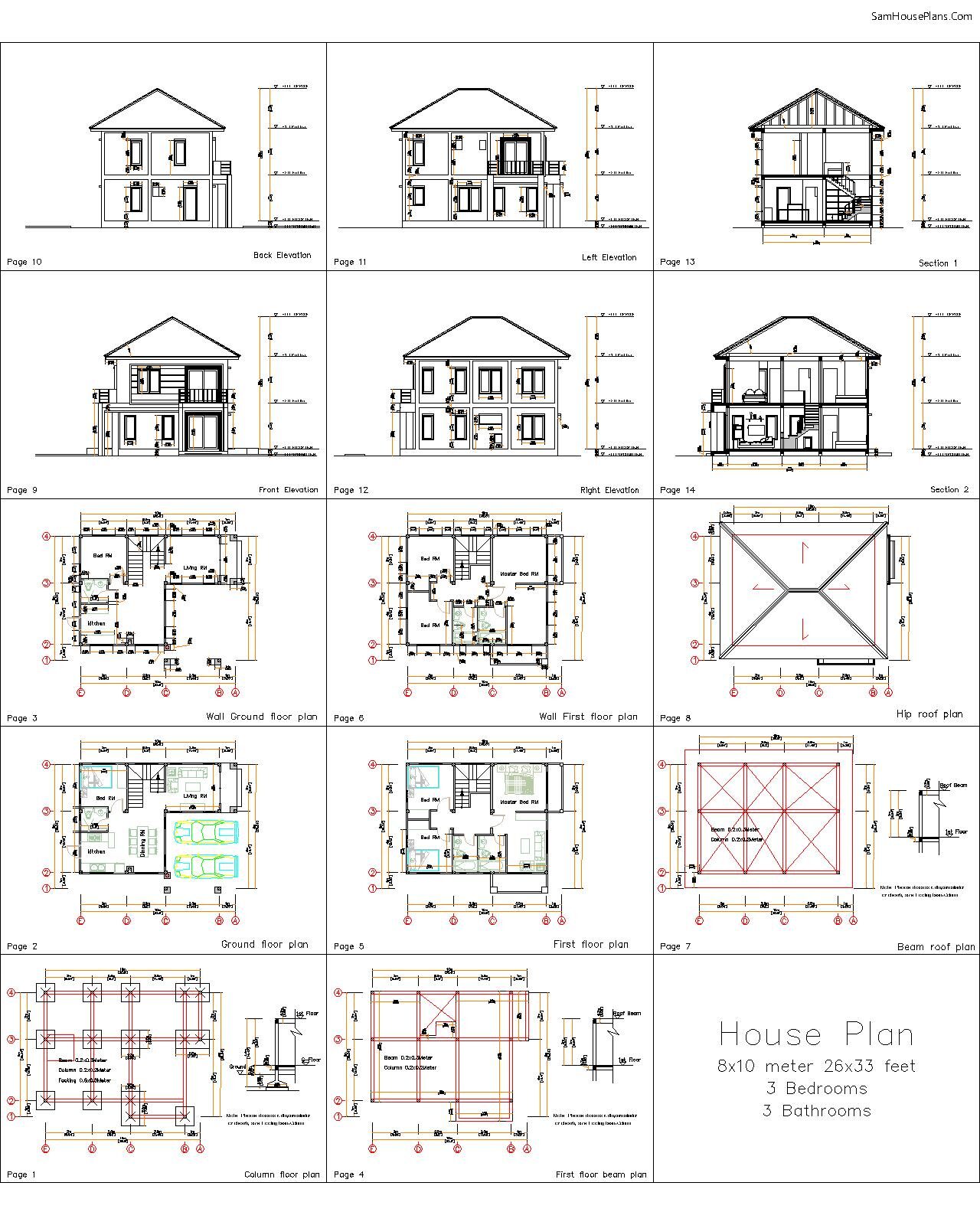
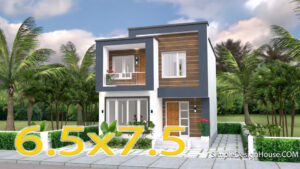

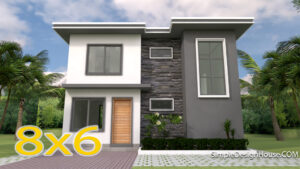

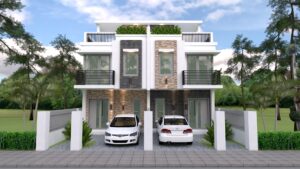
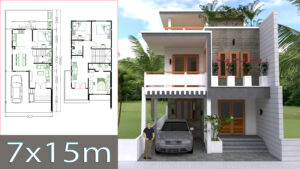
Reviews
There are no reviews yet.