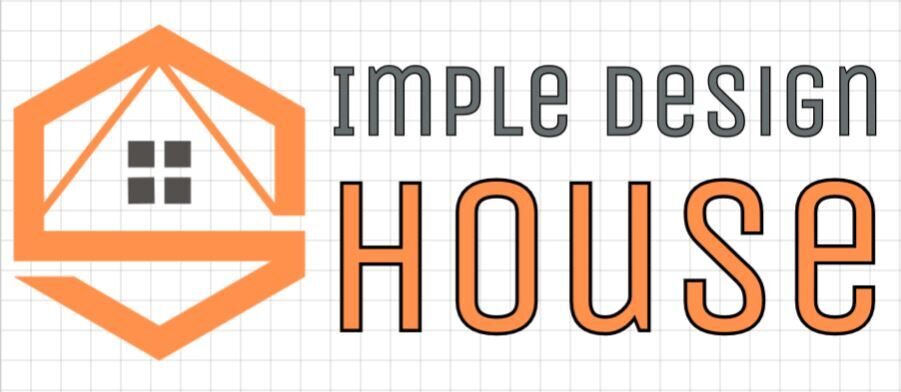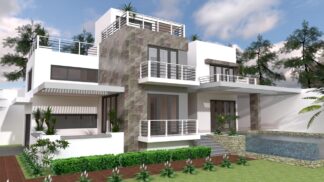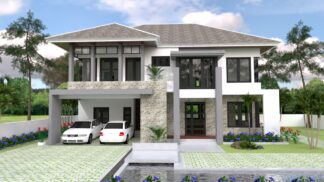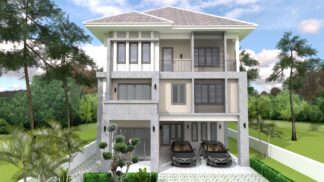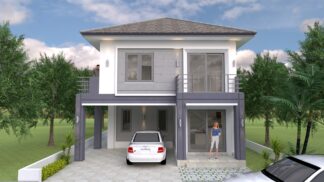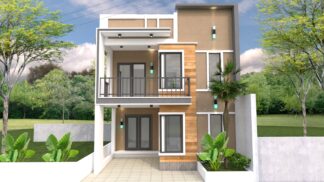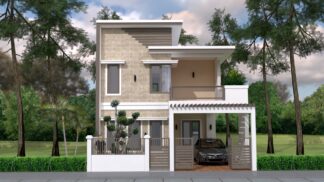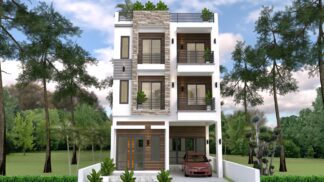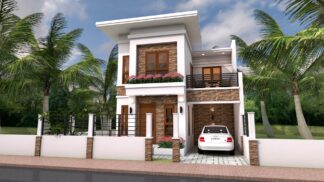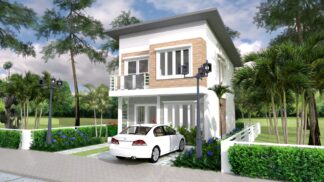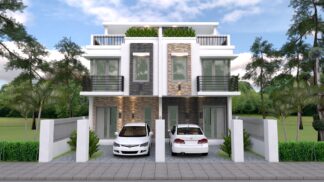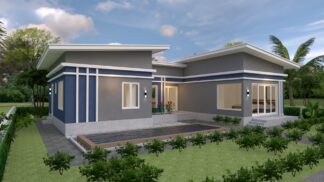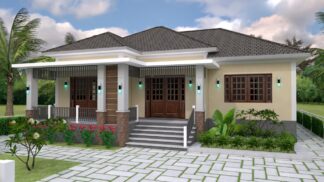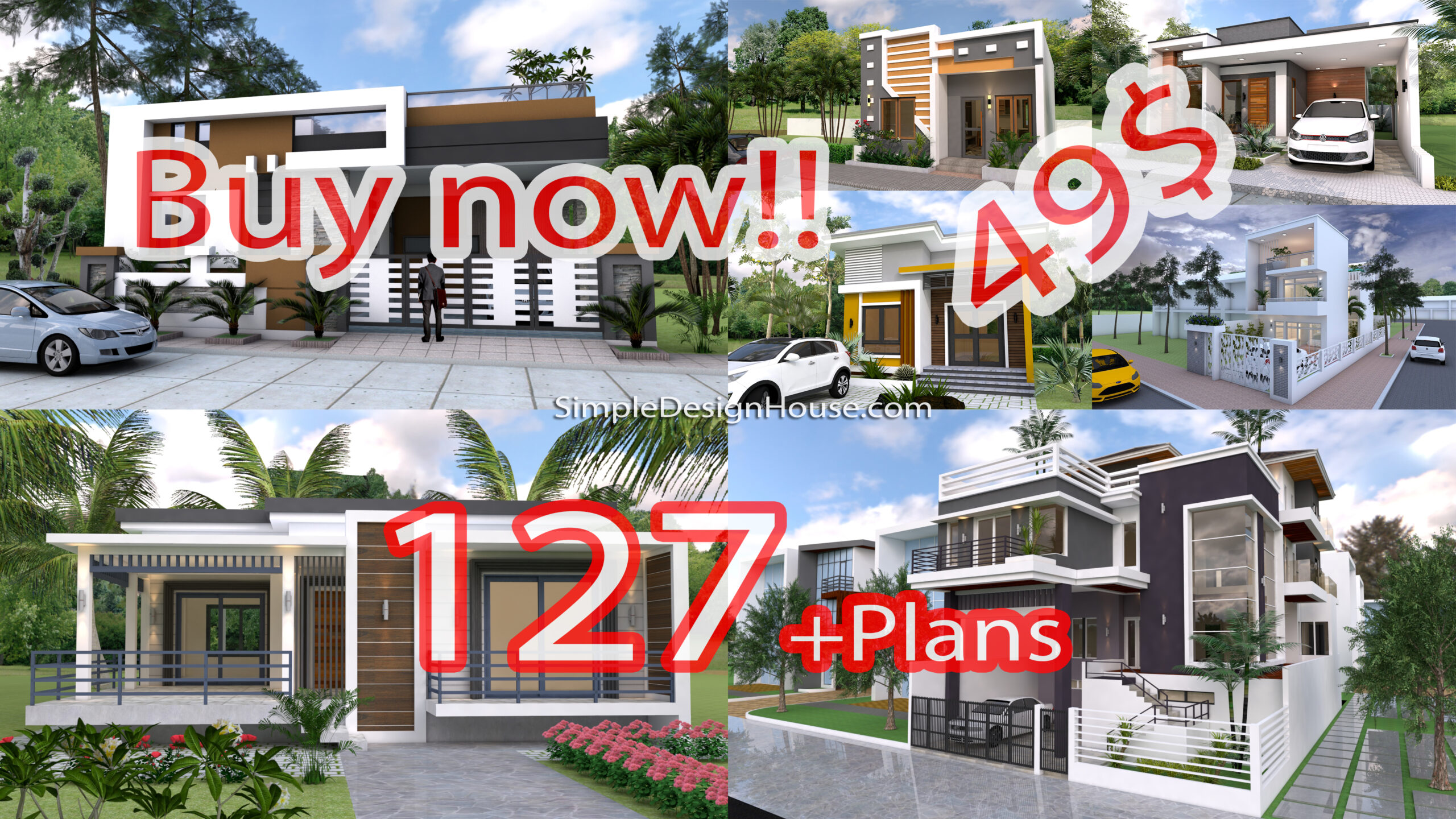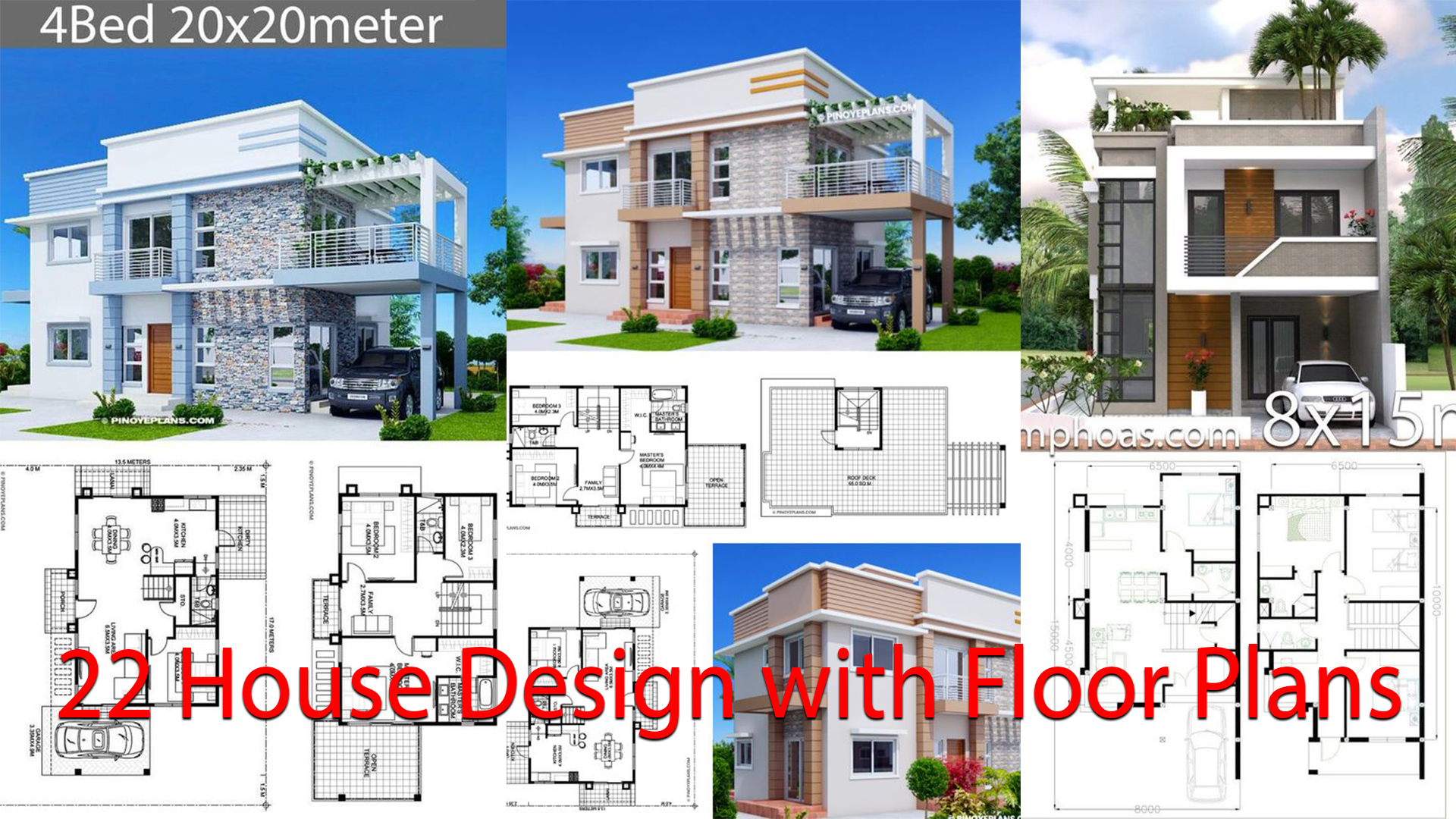
Let’s check our new 22 House design with floor plans below:
1- 3 bedrooms 19×15 meter, 2 bathroom
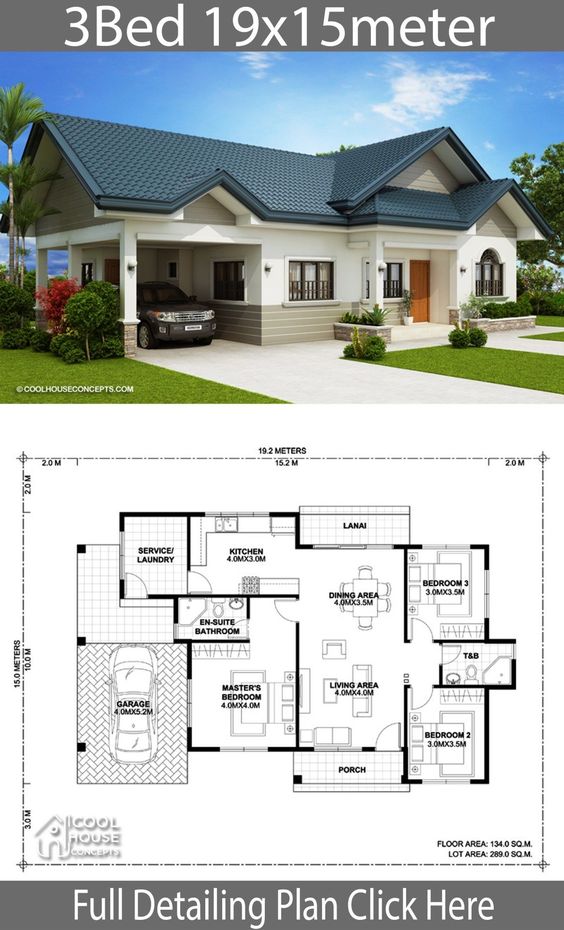
2- 4 bedrooms 12×15 meter 3 bathrooms
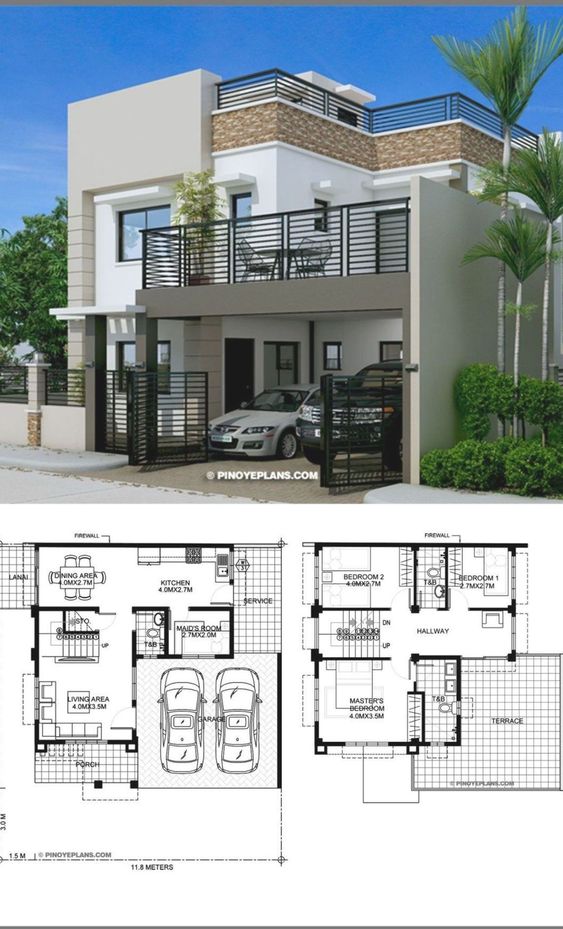
3- twin house 3 bedrooms 5×15 meter 3 bathrooms. Get this house plans at samphoas.com
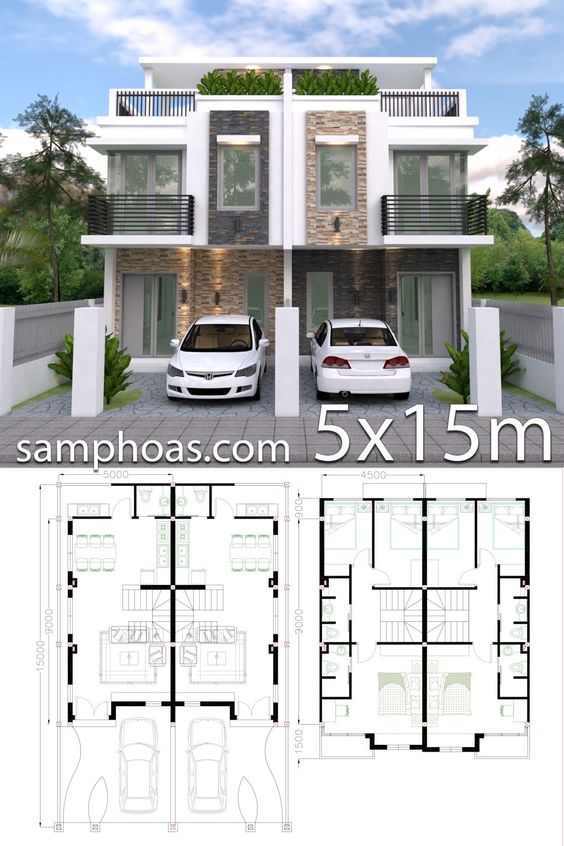
4- 4 bedrooms 17×14 meter 3 bathrooms
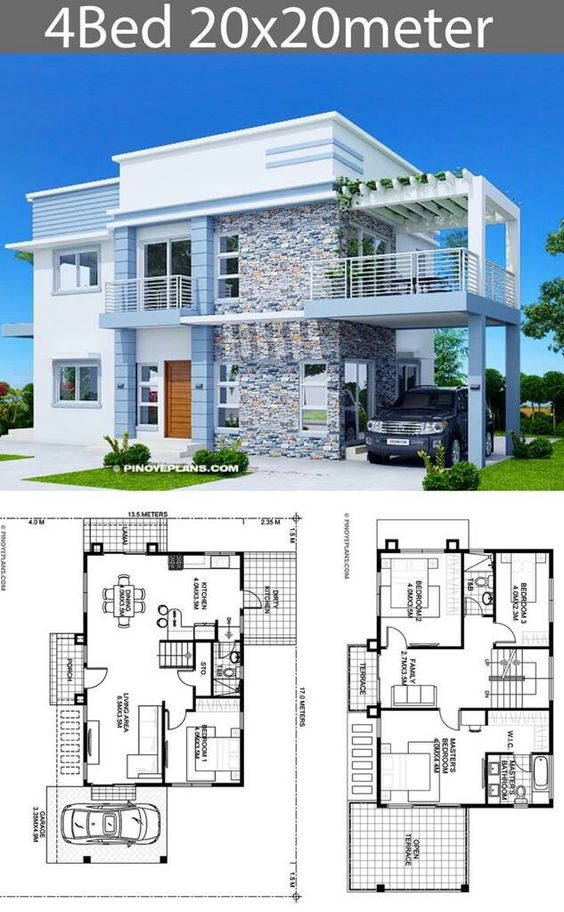
5- 4 bedrooms 15×20 meter 3 bathrooms
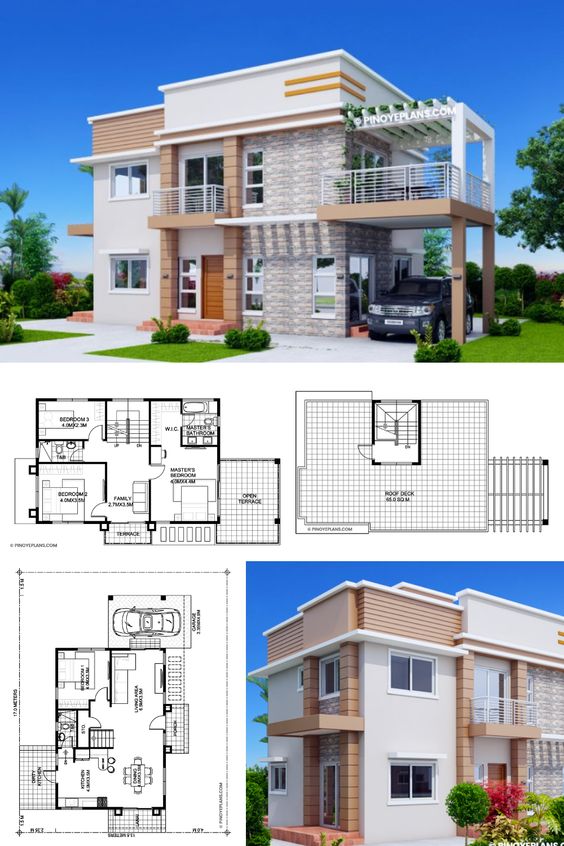
6- 4 bedrooms 10×20 meter 3 bathrooms. Get this house plans at samphoas.com
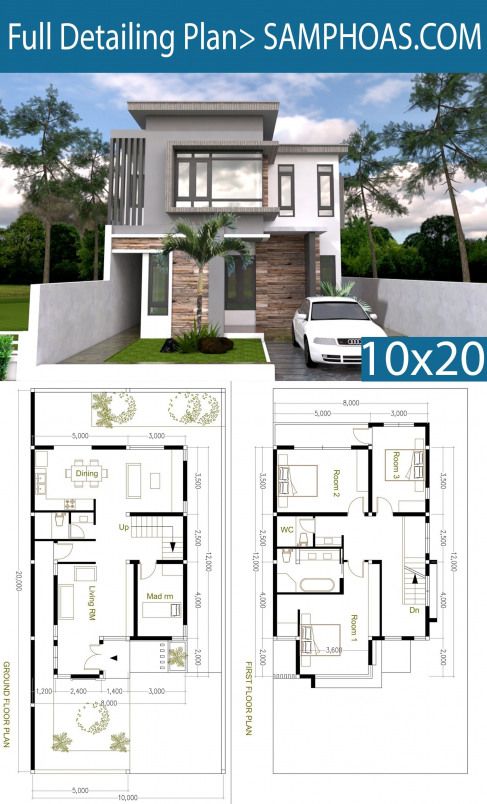
7- 3 bedrooms 15x20meter 2 bathrooms
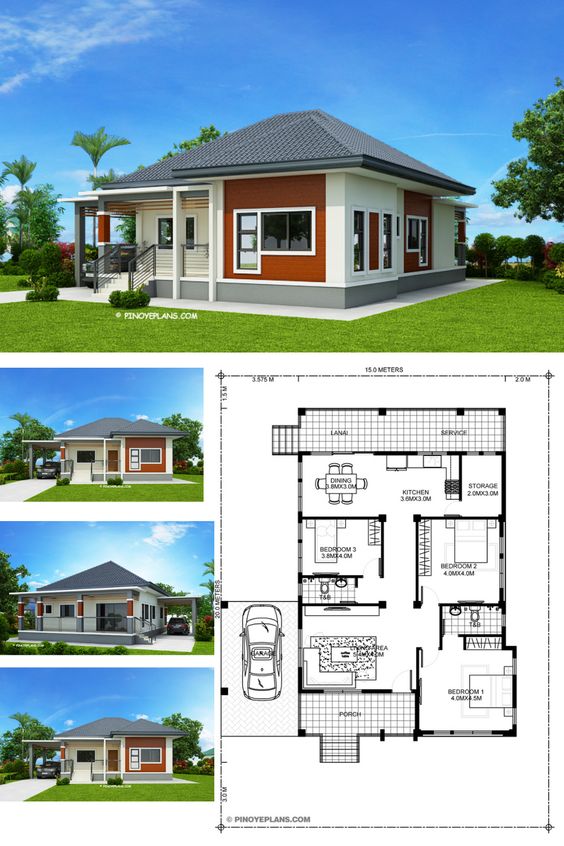
8- 3 bedrooms 12×14 meter 3 bathrooms
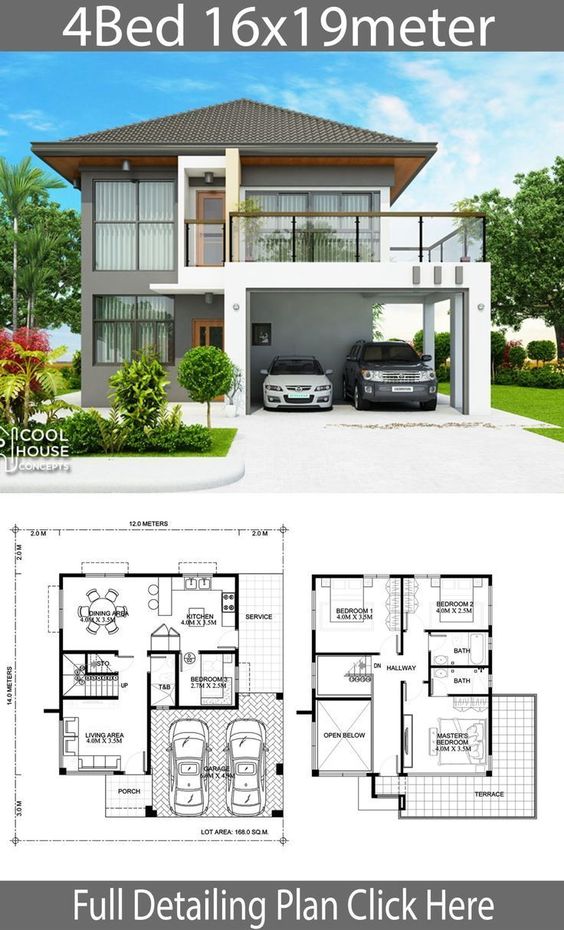
9- 3 bedrooms 17×18 meter 2 bathrooms
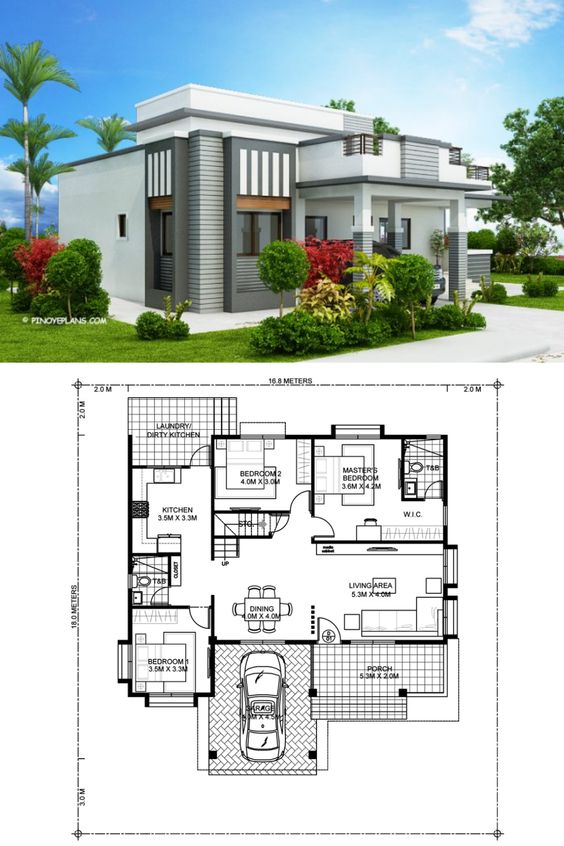
10- 4 bedrooms 13×22 meter 4 bathrooms
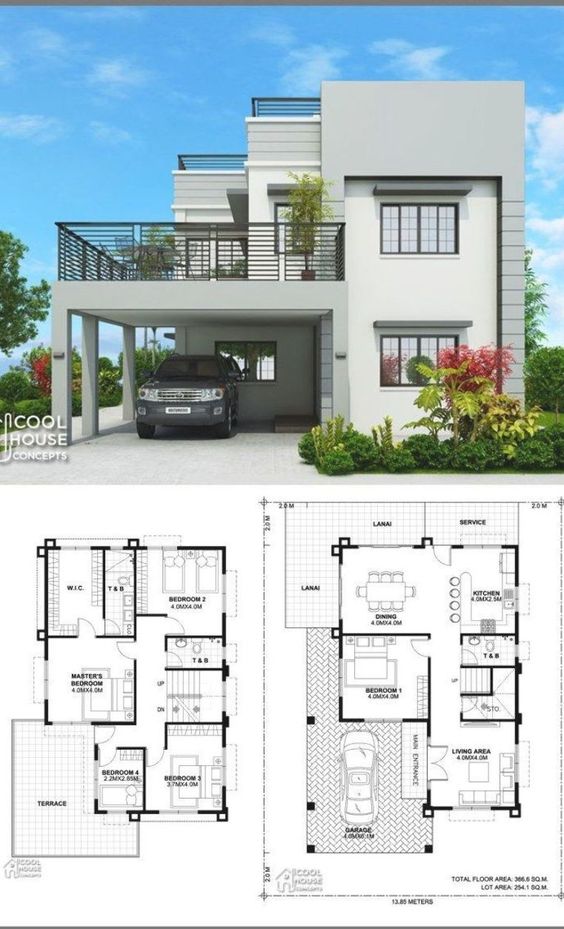
11- 5 bedrooms 13×18 meter 4 bathrooms
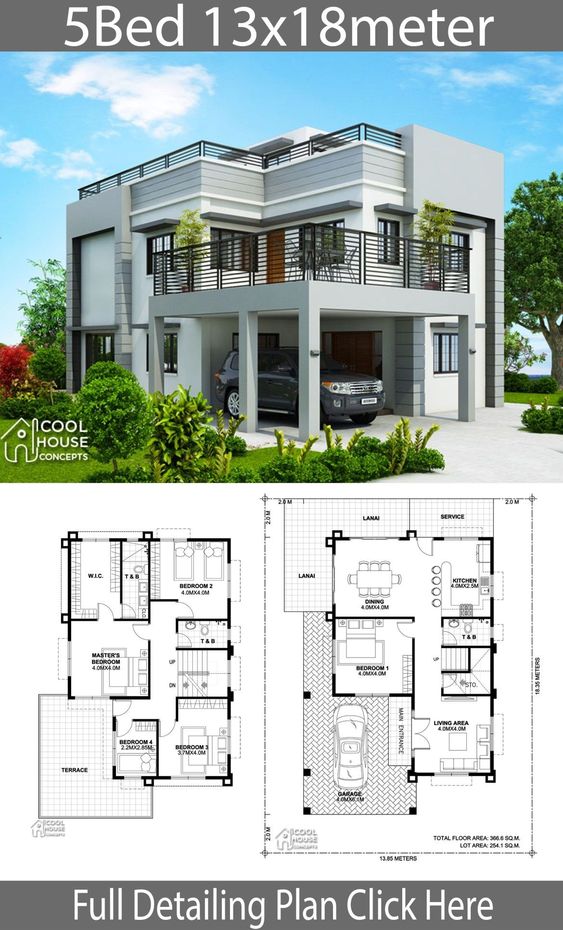
12- 4 bedrooms 14×20 meter 4 bathrooms
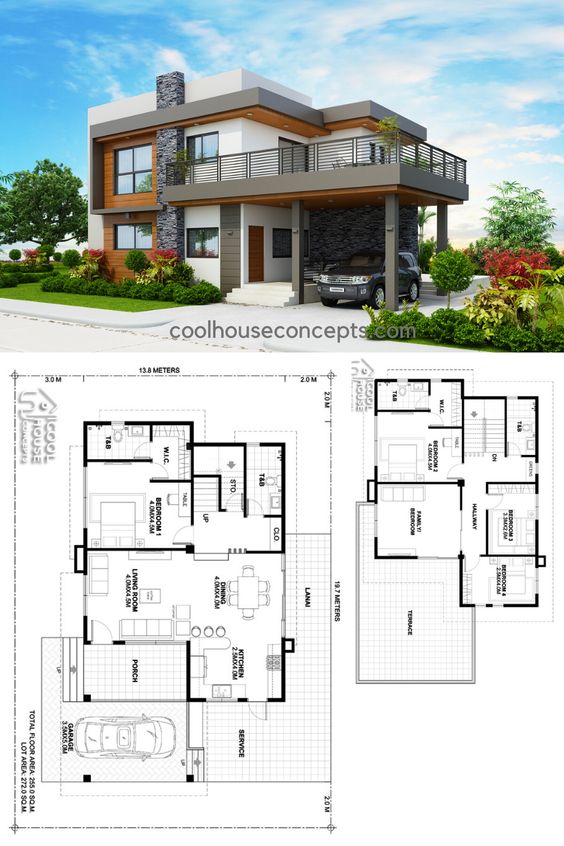
13- 3 bedrooms 17×9 meter 2 bathrooms
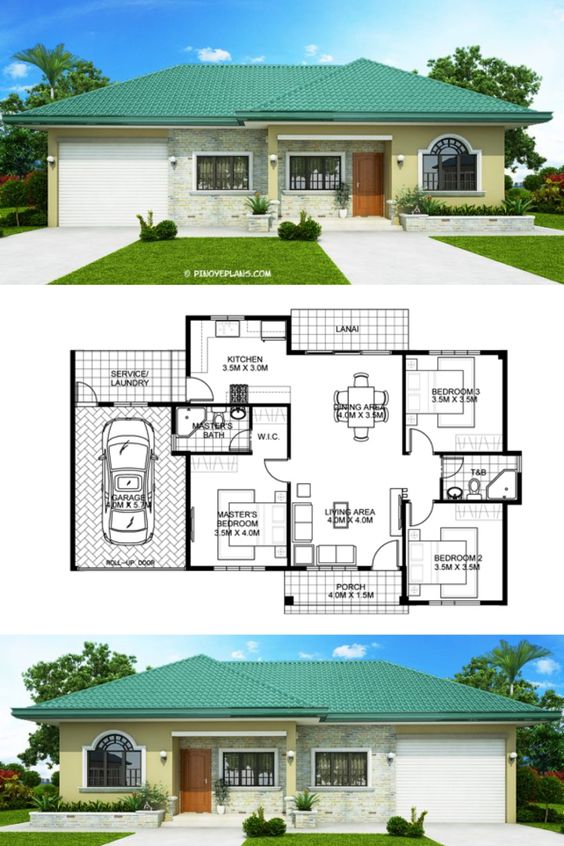
14- 3 bedrooms 7×10 meter 2 bathrooms. Get this house plans at houseplans-3d.com
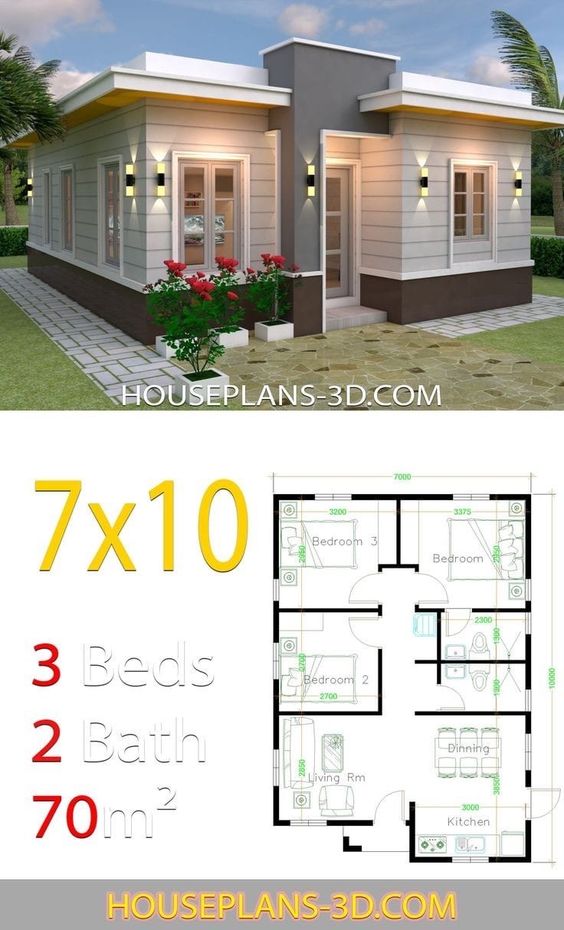
15- 3 bedrooms 10×13 meter 2 bathrooms. Get this house plans at houseplans-3d.com
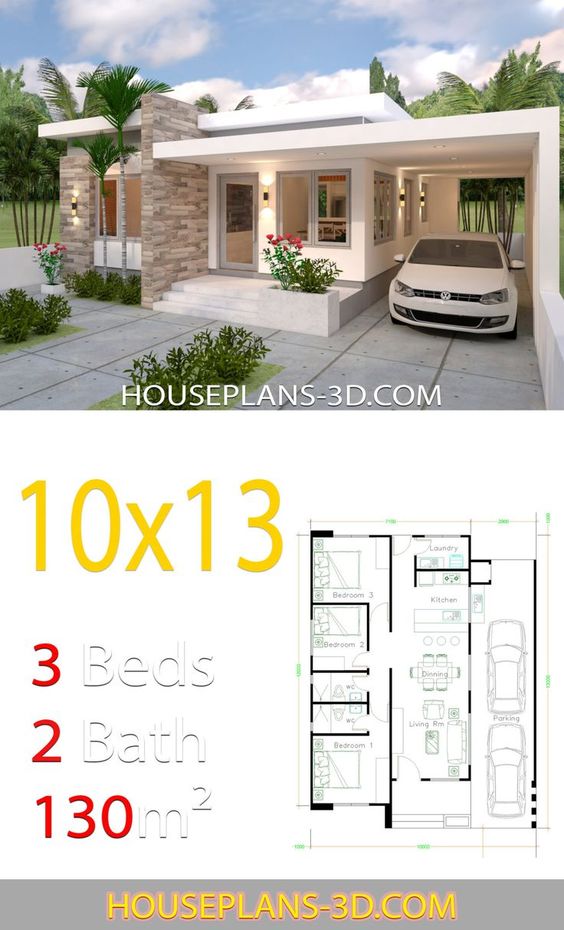
16- 4 bedrooms 8×15 meter 3 bathrooms. Get this house plans at samphoas.com
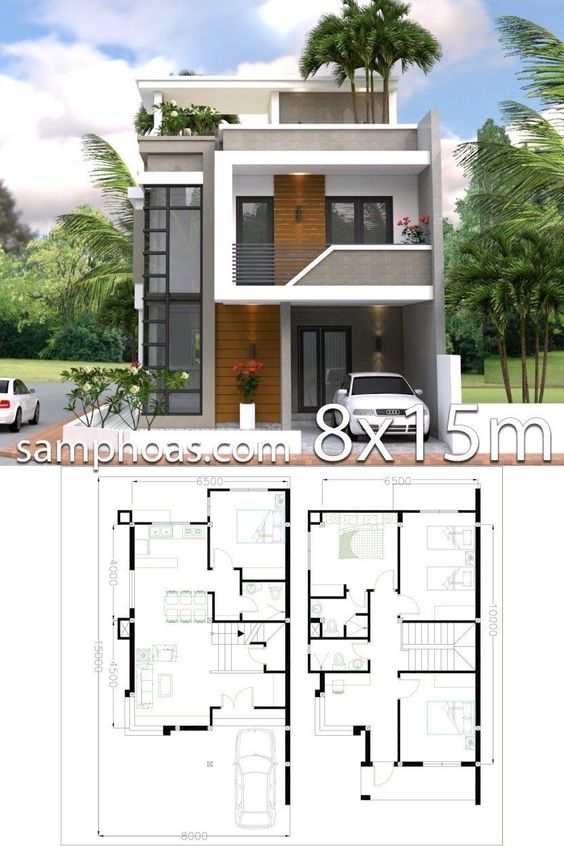
17- 3 bedrooms 12×25 meter 2 bathrooms
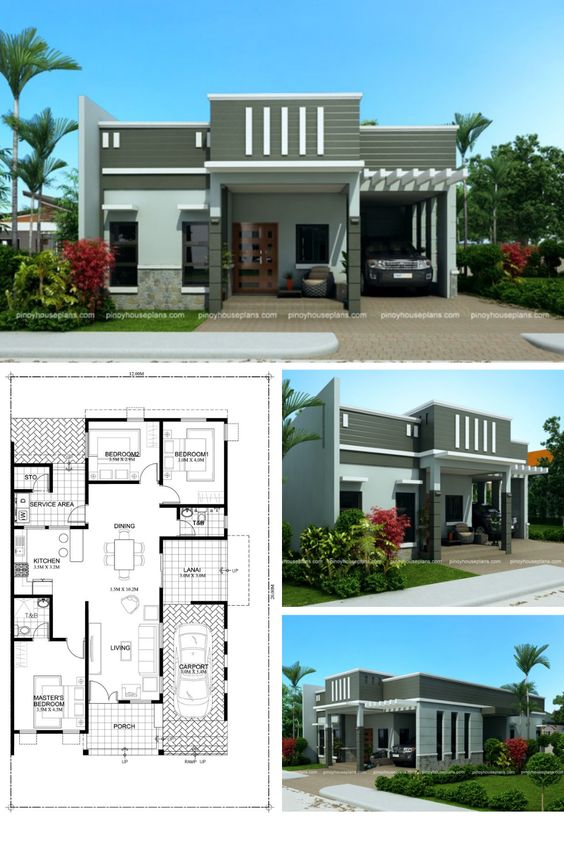
18- 3 bedrooms 10×17 meter 2 bathrooms
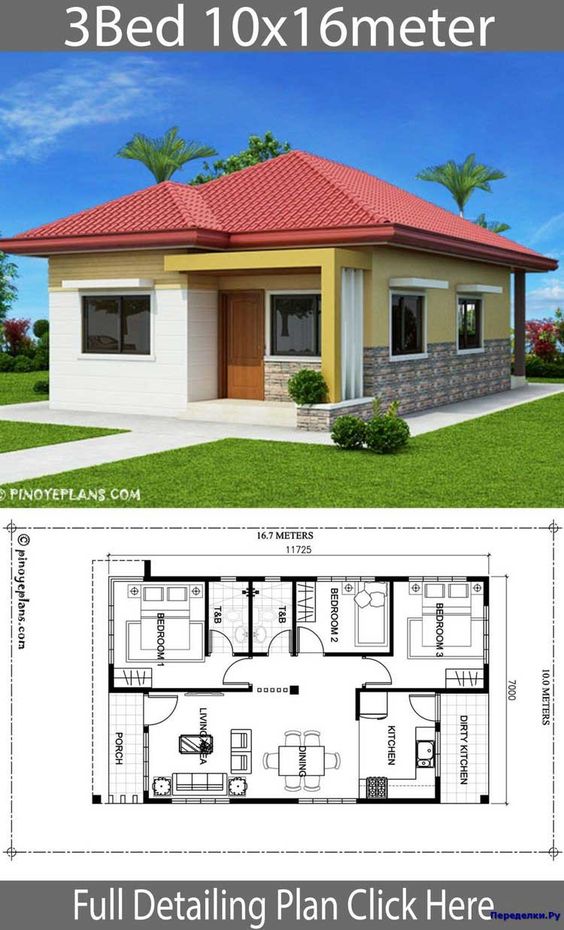
19- 3 bedrooms 11×13 meter 2 bathrooms
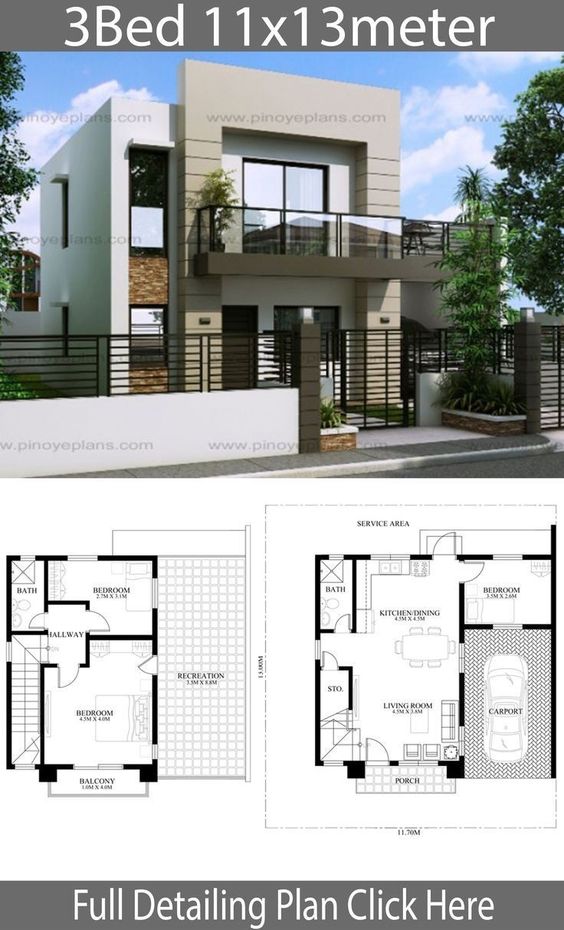
20- 3 bedrooms 10×12 meter 2 bathrooms. Get this house plans at samphoas.com
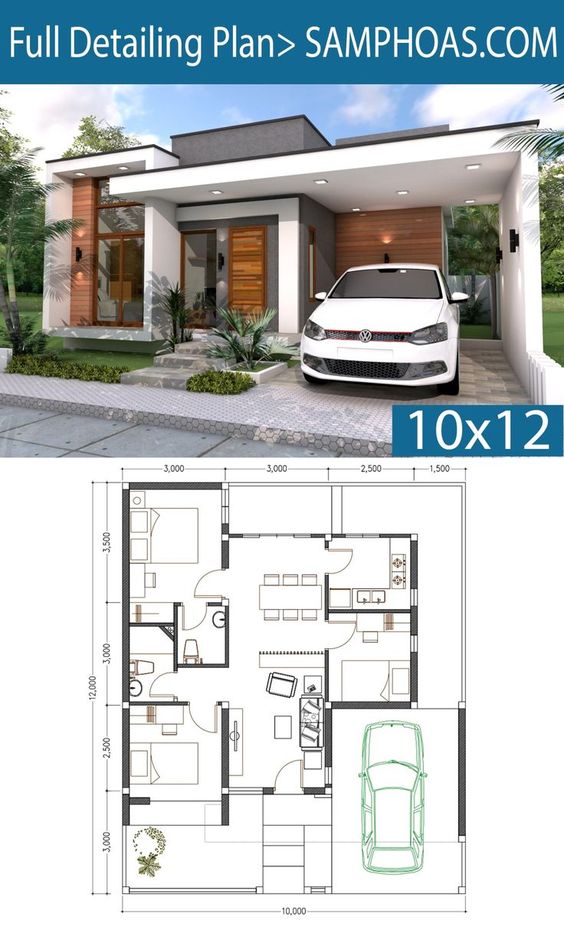
21- 3 bedrooms 17×18 meter 2 bathrooms
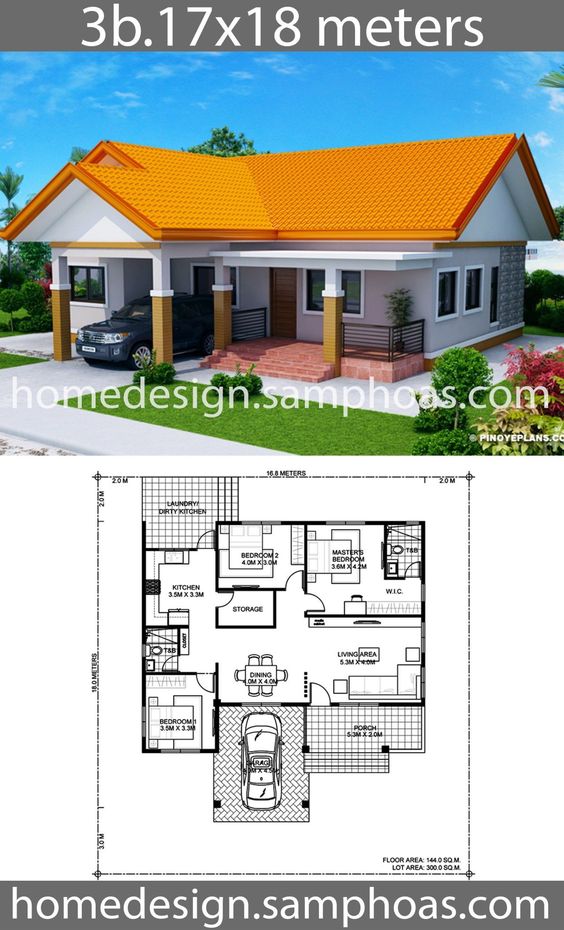
22- 3 bedrooms 7×14 meter 2 bathrooms. Get this house plans at houseplans-3d.com
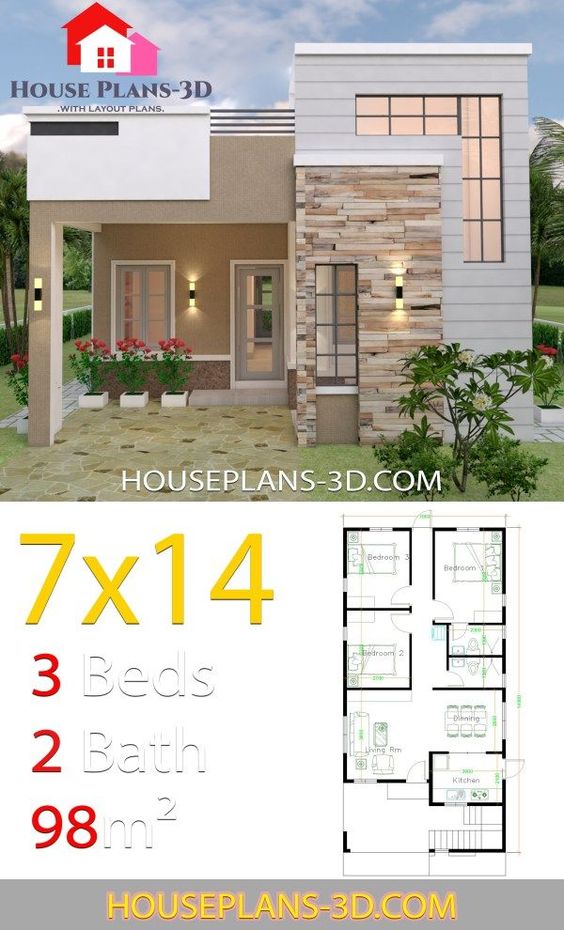
We not own all the photo above. You can used it at your own risk.
Buy other house plans:
Buy this house plan:
-Layout Detailing floor plan, Elevation Plan with dimension.
-Sketchup file can used in Meter and Feet
-Autocad file (All Layout plan)
* Included files Autocad 2010 and Sketchup 2017
Your could Reach Us: Personal FB: Sophoat Toch
Facebook Page: Sam Architect
Facebook Group: Home Design Idea
More Plans Download On Youtube: House Plans Channel
If you think this Plan is useful for you. Please like and share.
Modern House Plans 6.5×7.5m 21x25f 2 Beds
Simple House Design 8x6m with 3 Bedrooms
Modern House Design 7x13m with 3 Bedrooms
House Plans 5.4x9m with 3 Bedrooms
Small House Design 7x7m with 3 Beds
