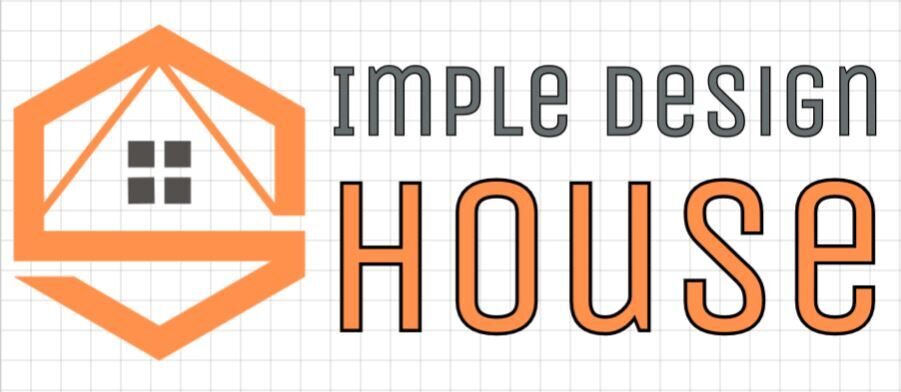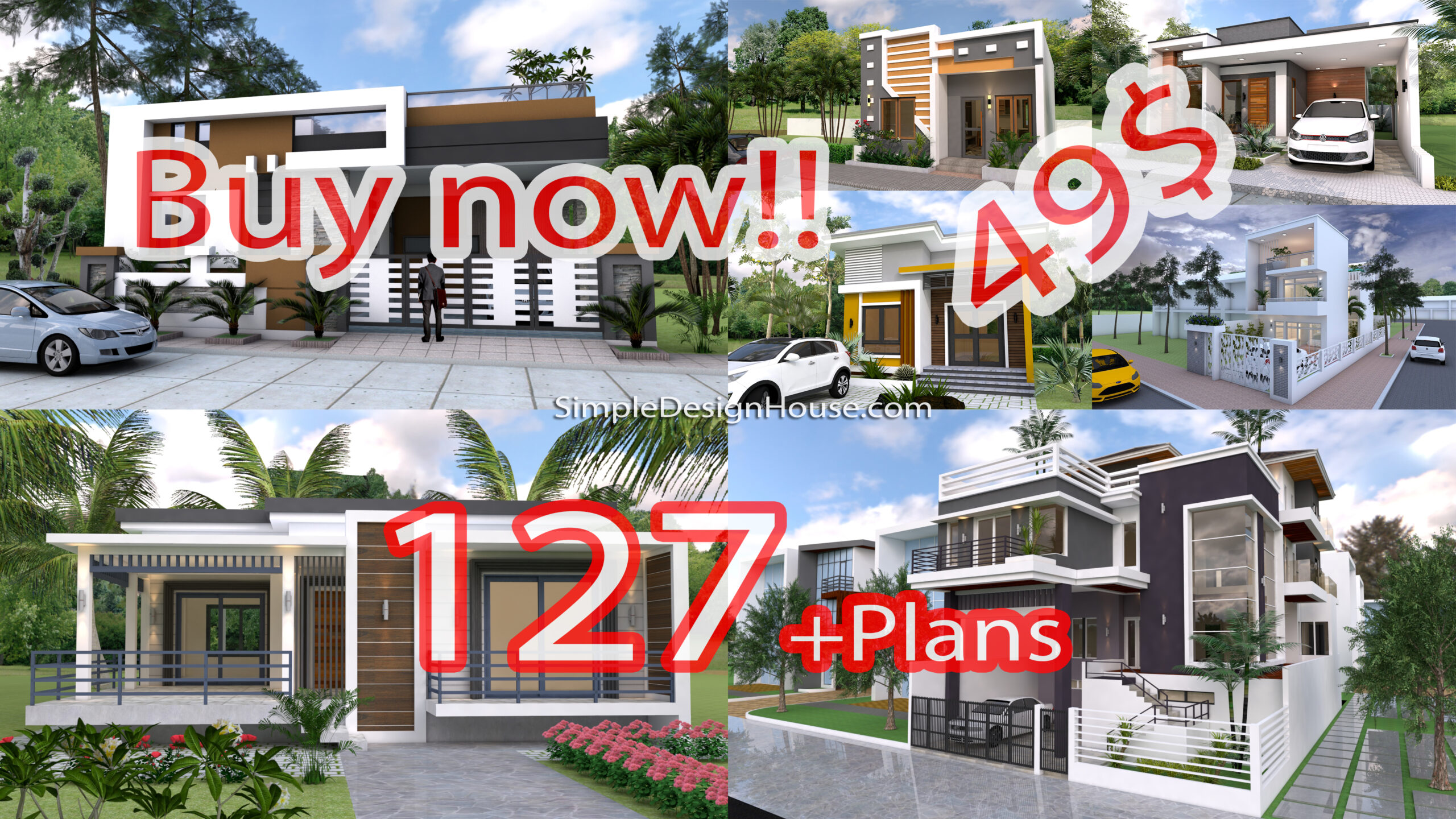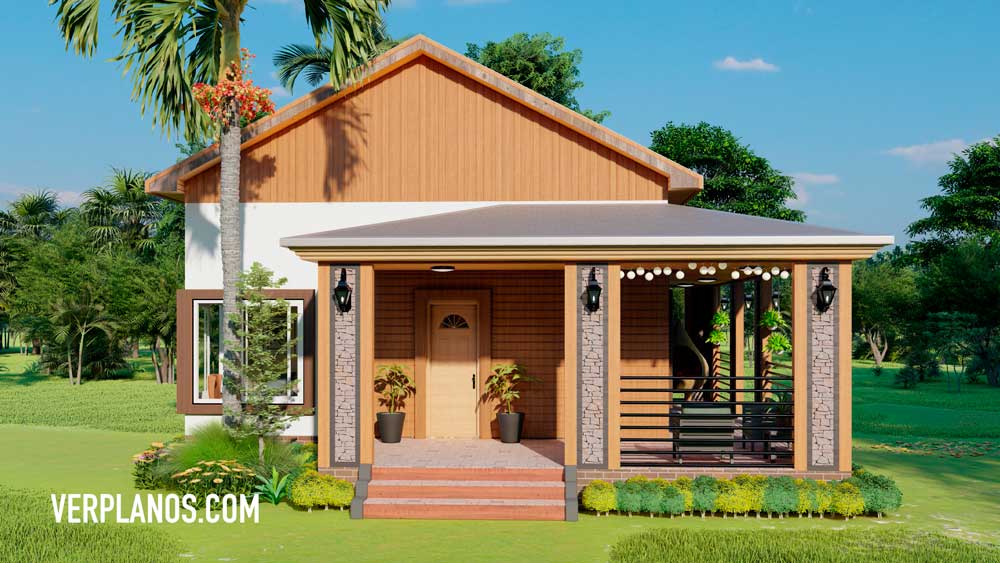
Simple House Plans 10×10 Meter 2 Beds 1 Bath Free PDF Full Plan. In this new article for the Blog I would like to share with you an idea of a Special House Plan for the Countryside, it is a House or Cabin Plan that could be perfect in a rural area and serve as a rest house or cabin at the end of week.
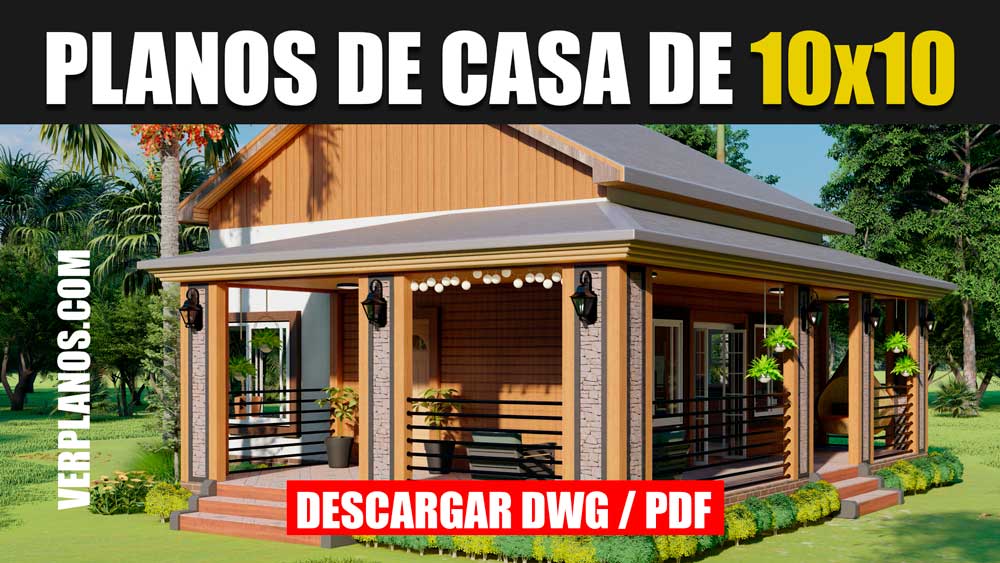
I invite you to see more details about this Country House Plan below.
Cabin or country house plans.
To give us a better idea of what this house plan would be like in reality, I invite you to see more details about it in the following video where we can see a 3D projection of what it would be like in reality and thus make a best idea what it would be like.
Simple House Plans 10×10 Details of this Design or House Plan
This idea of a House Plan could be a good idea if what you are looking for is a small and inexpensive Cottage or Country House Plan.
Of course, since its shape, figure, distribution and architecture seek to provide a home and accommodation inside but they encourage enjoying the outdoors with its terrace or corridor on one of its sides.
It has dimensions in plan of approximately 10 meters in front, by 10 meters long, this considering its porch or terrace in the shape of an «L» on its side.
Equipment of the House Plan
Levels: 1 floor or level.
General measurements on the floor: 10 wide x 10 long.
Bedrooms: 2 bedrooms in total.
Bathrooms: 1 bathrooms in total.
Environments: Dining Room, Living Room, Kitchen, Terrace.
3D images of its facade and plant.
To learn more about this model of house, I invite you to see a preview of its facade and floor plan and thus get a better idea of what it would be like in reality.
Let’s see a preview of its facade:

And here’s a preview of your plant:
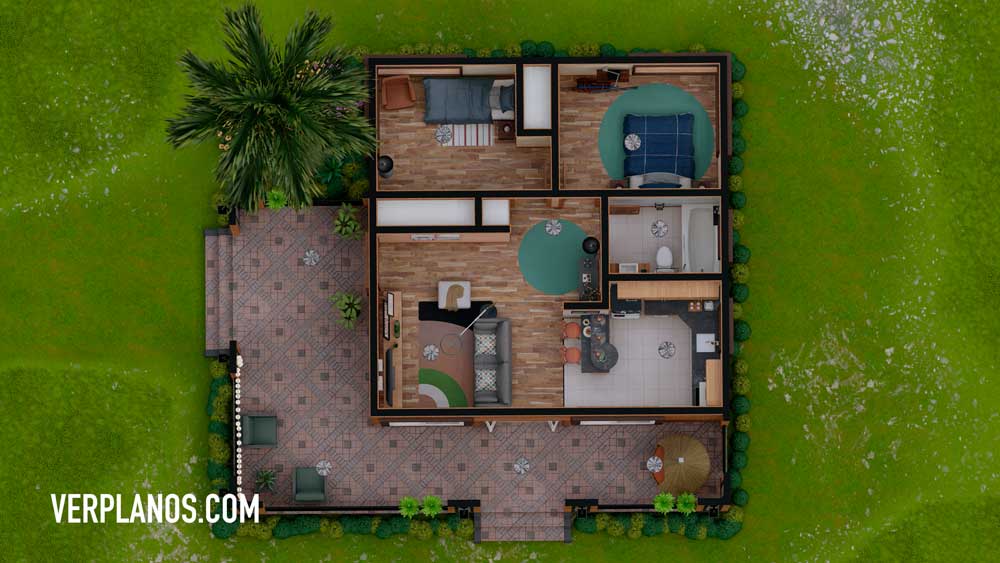
As we can see, it is not a house with a very complex interior distribution, but it does promote social sharing and enjoying the outdoors just as a Mediterranean home or with that architectural trend would be.
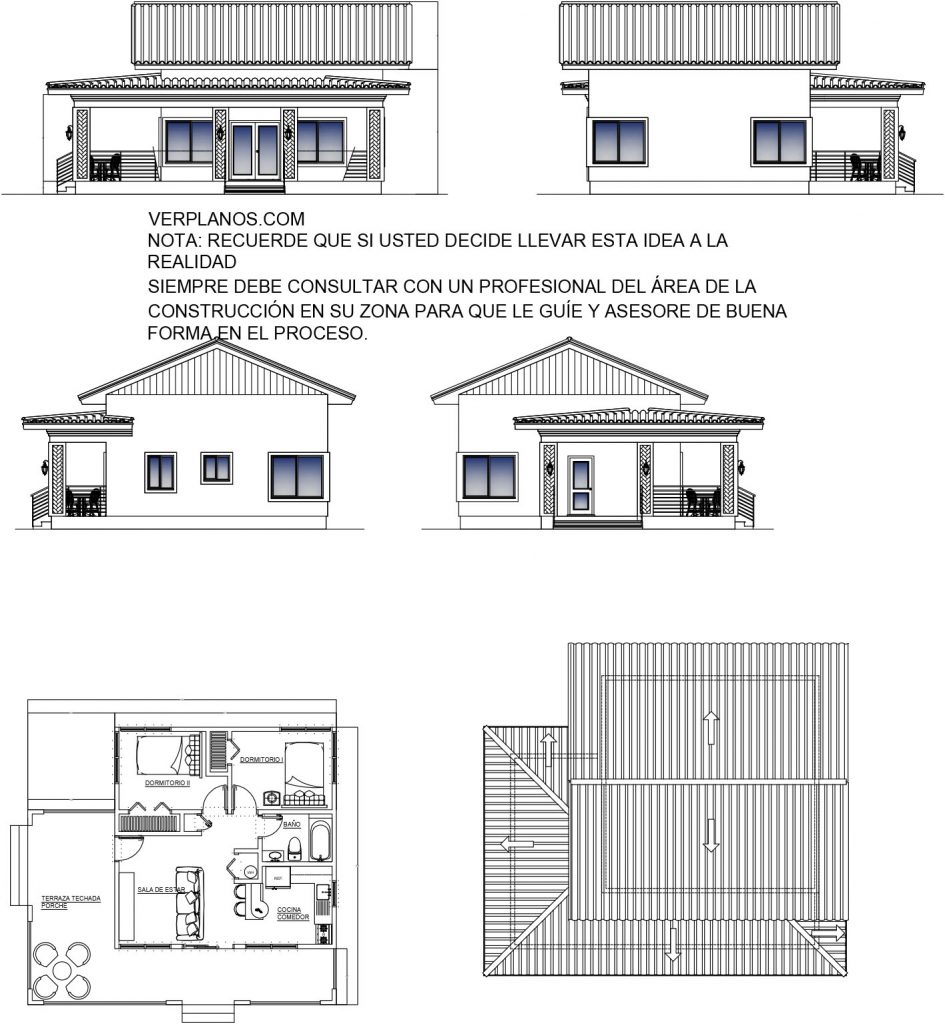
Download House Plan for Free!
The plan of this house or plan of a small and inexpensive country house can be downloaded for free in DWG format for AutoCAD and PDF from the following link.
- The document format is .DWG for AutoCAD version 2007
- And this idea of a house plan will also have it in PDF Format.
Notice
- Remember that it is an indicative house plan, if you need to take it to reality, contact a professional in the area for advice.
What do you think of this house plan?
Further down in the comments box you can write your opinions (with respect), doubts and suggestions, observations, etc.
I would be very grateful to know what you think of this house plan design.
Thank you very much for verplanos.com
