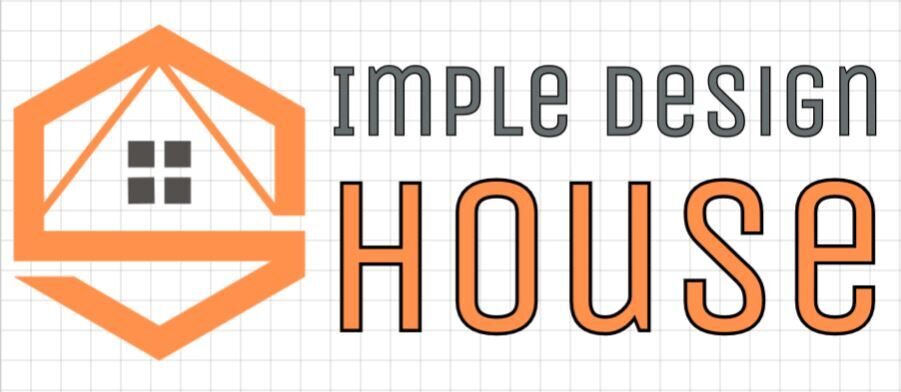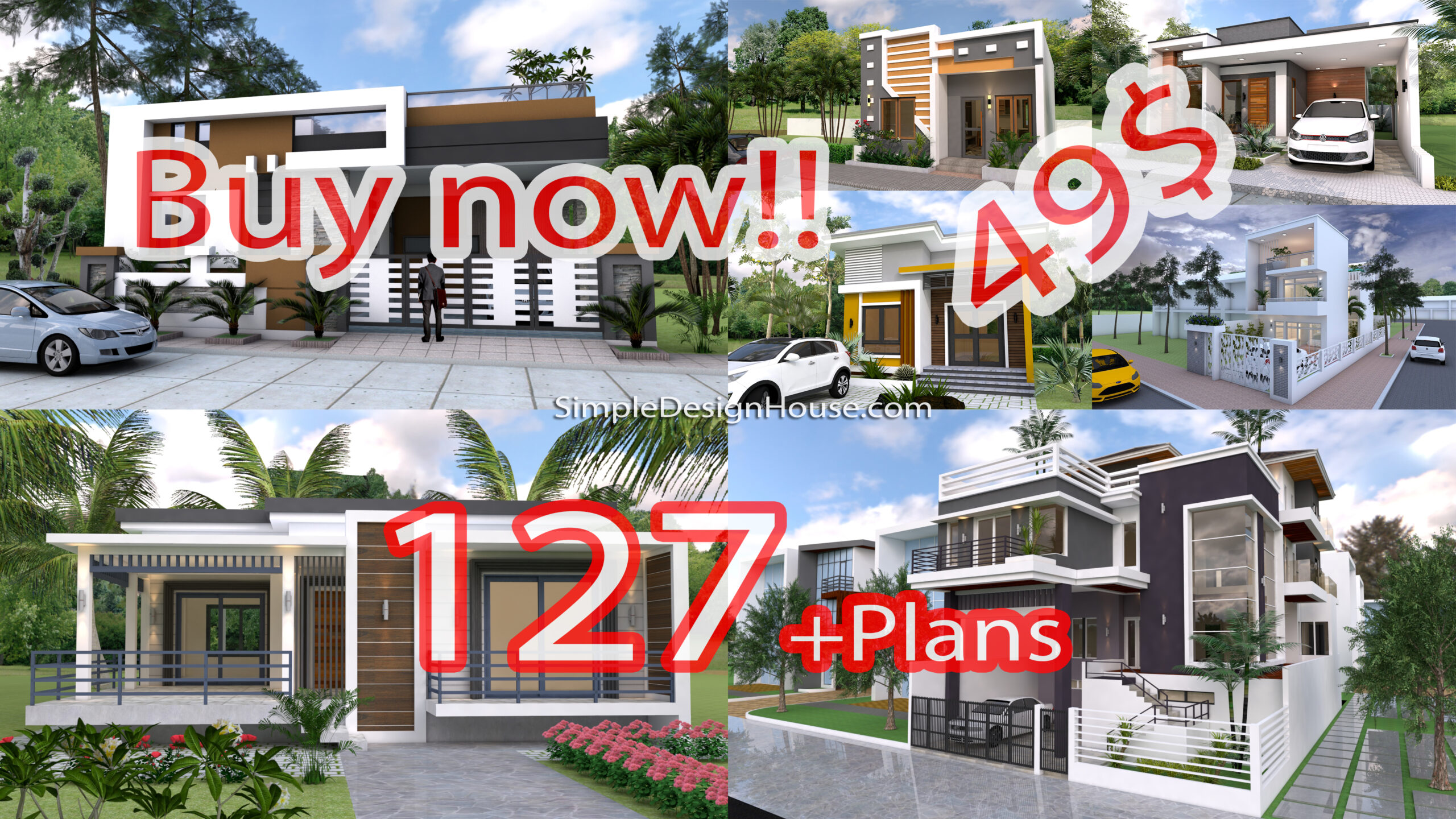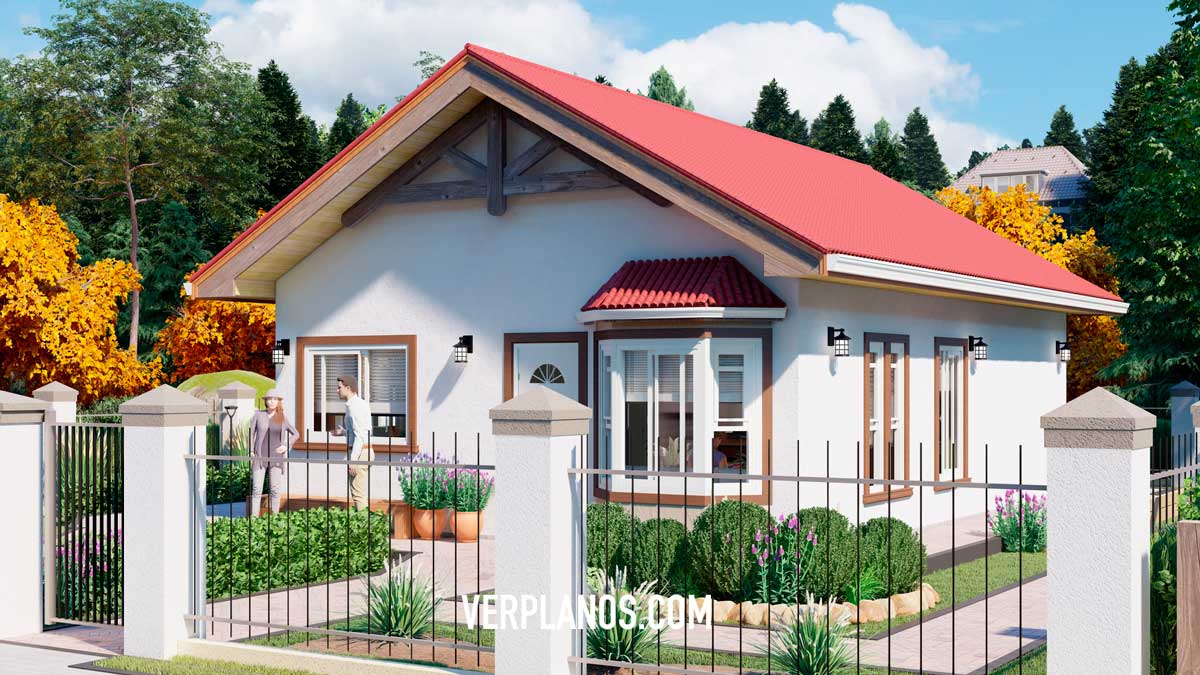
House Design Plan 7×10 Meter 3 Beds 2 Baths Free PDF Plan. The house plan that I want to share with you today represents an idea of a Beautiful 1-story House, very comfortable, inexpensive and small.
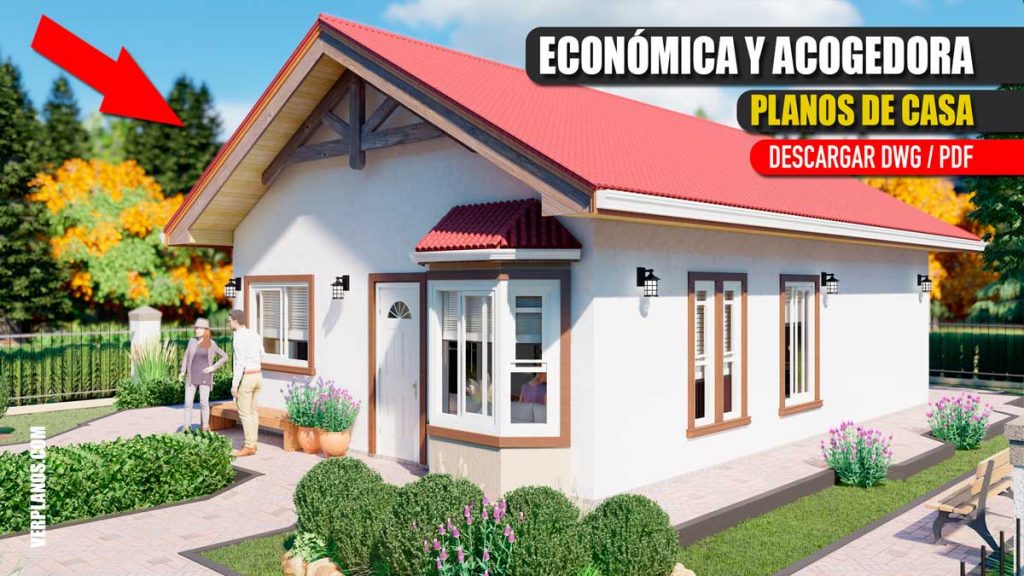
We are going to see all the details that this beautiful and cozy idea of house plans has for us.
House Design Plan 7×10 Small and Budget house plans.
This model or idea of a house plan has a slightly different base than the result that we will see in this article.
But this I did intentionally to show you that it can be perfectly customized to your needs and tastes.
Video: 3D Model of the House Plan.
In the following video we can see a 3D projection of what this model or House Plan idea would look like in reality. Do not miss it!
Details and General Aspects
Levels: 1 floor or level.
General measurements on the floor: 7 wide x 10 long.
Bedrooms: 3 bedrooms in total.
Bathrooms: 2 Bathrooms in total.
Environments: Living Room, Kitchen, Dining Room.
House Design Plan 7×10 Photographs of its façade and plant.
o get a better idea of what it would be like in reality, let’s see this preview of its Main Façade:
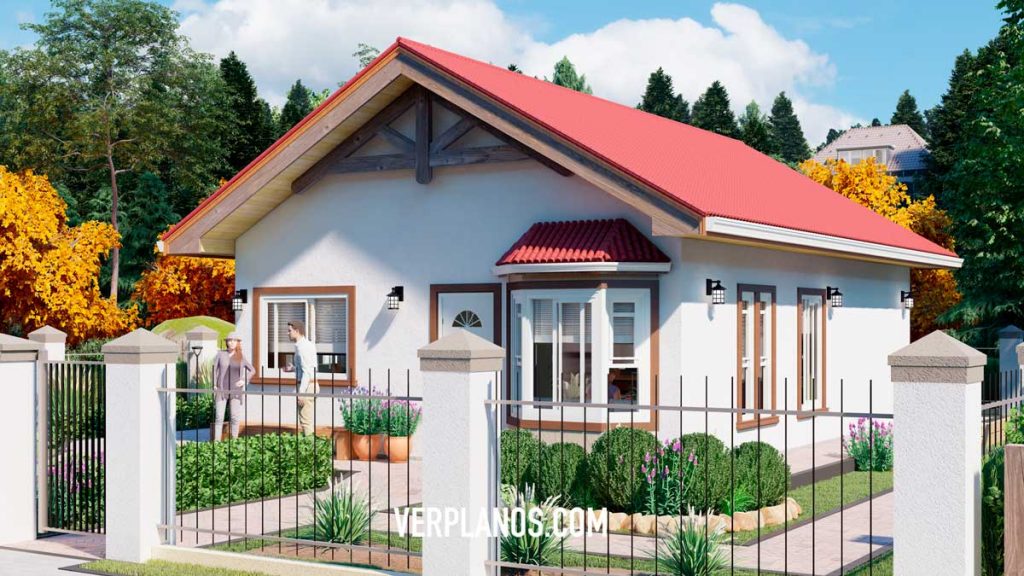
And to understand or know how it is distributed inside, let’s analyze the following plan view:
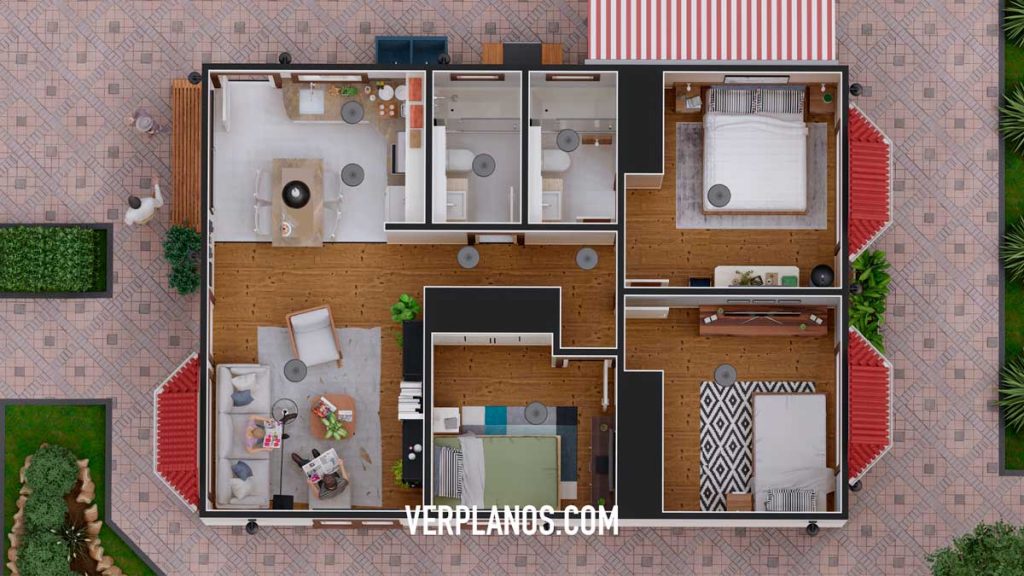
It can be seen at a glance that despite being small it has an interesting, efficient and very nice and cozy layout.
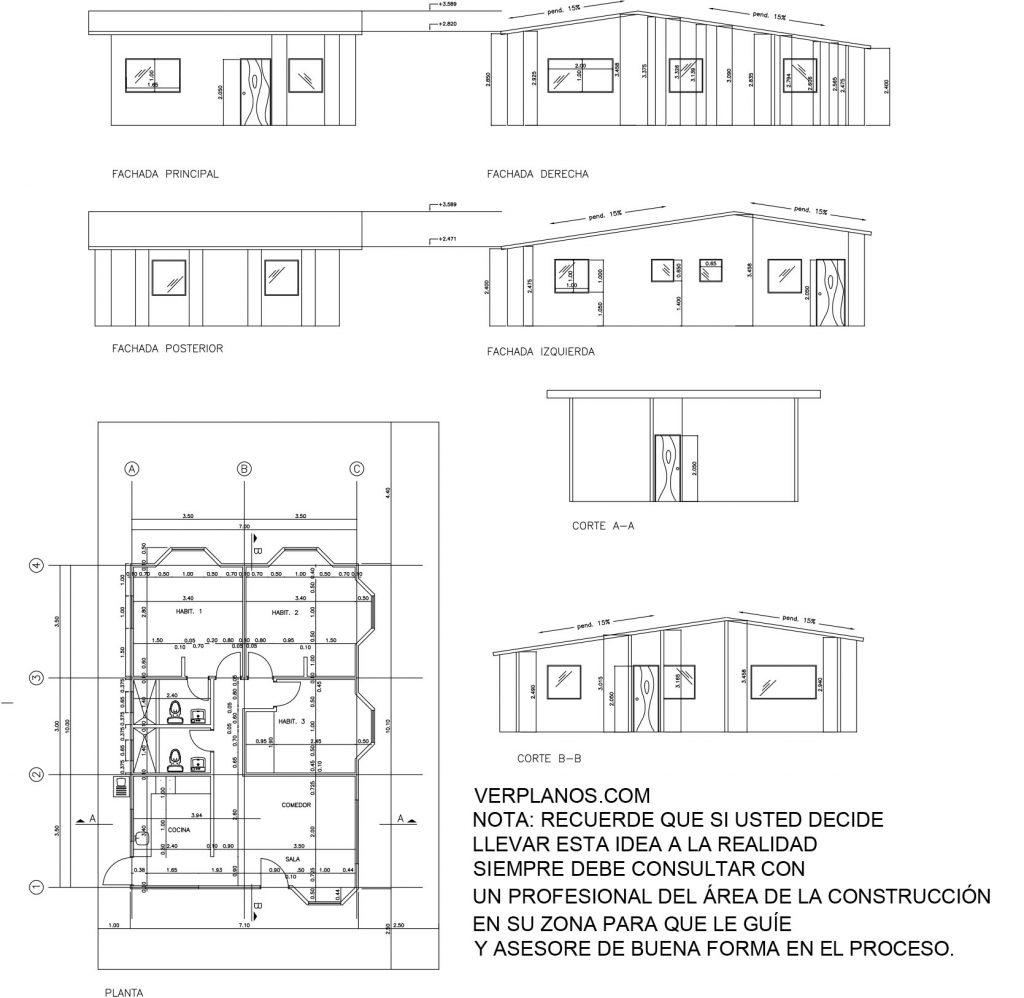
Download FREE! House Plans (DWG or PDF)
In the link above you can download FREE! this Beautiful Small Budget 1 Story House Plan Idea with 3 bedrooms and 2 bathrooms in draft for you to have as a base if you wish, either in DWG format for AutoCAD or also in PDF.
- The file format is .DWG for AutoCAD version 2007 onwards
- And this idea of a house plan will also have it in PDF Format.
Notice
- Remember that it is an indicative house plan, a draft, if you need to take it to reality, contact a professional in the area for advice.
- Do not forget to subscribe to the YouTube channel and activate the bell to receive all the house plans that I am publishing.
What do you think?
If you like, below in the comment box you can leave your opinions, suggestions and observations (with respect), etc.
I would be very pleased to know what you think of this house plan design.
I send you a cordial greeting and Thank you very much for verplanos.com
