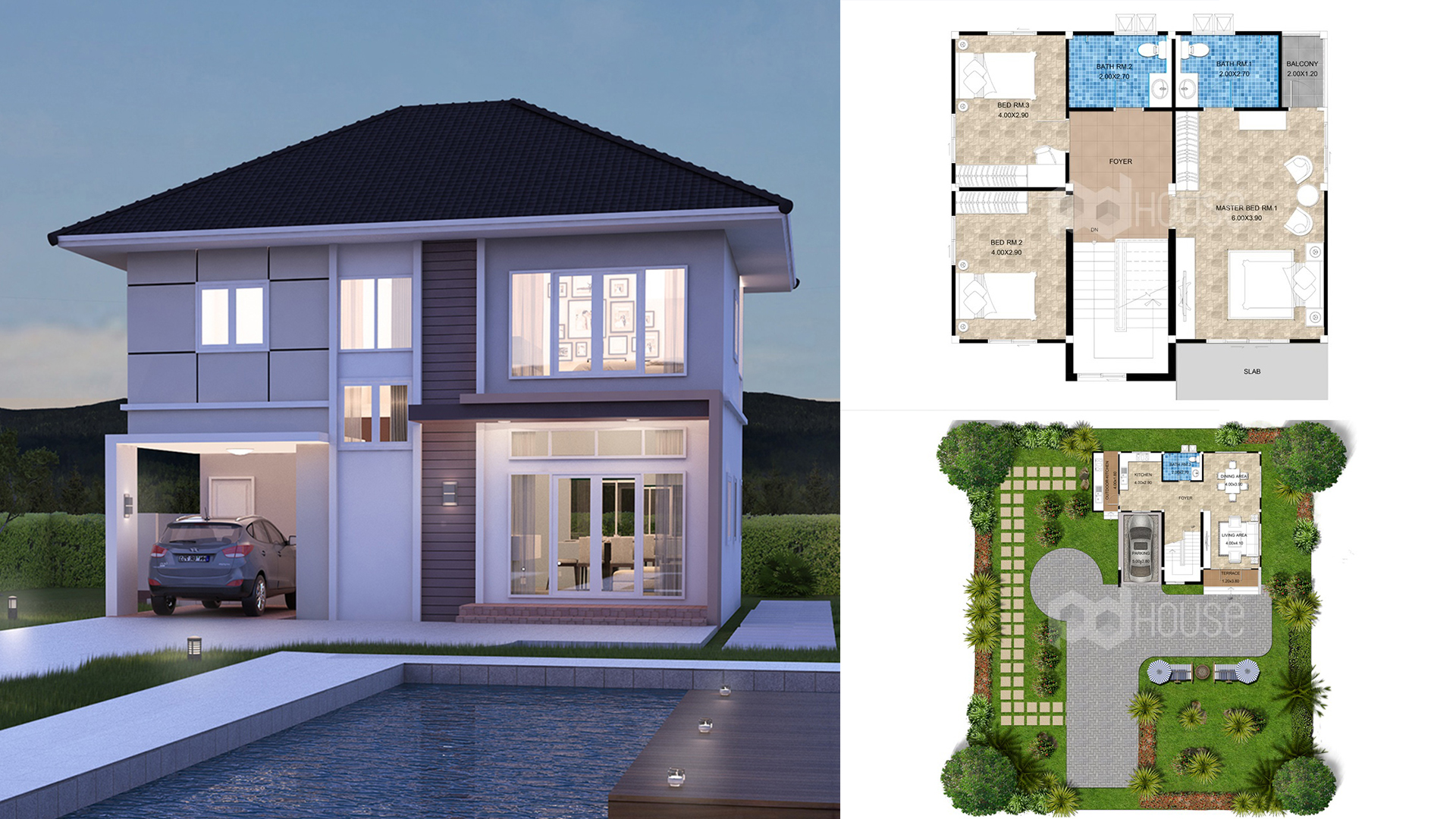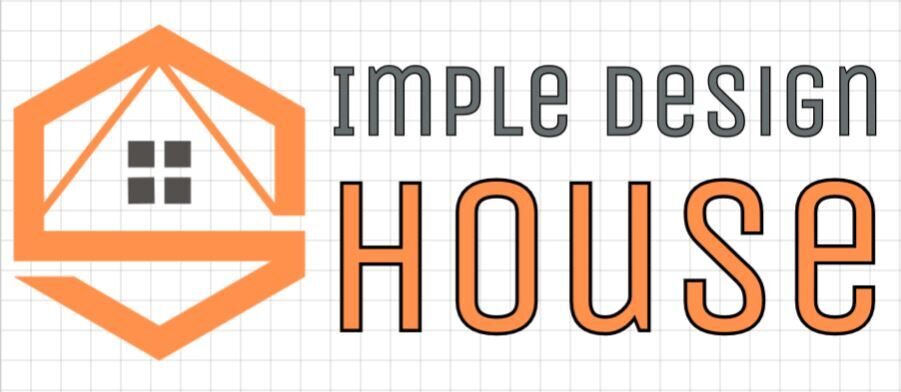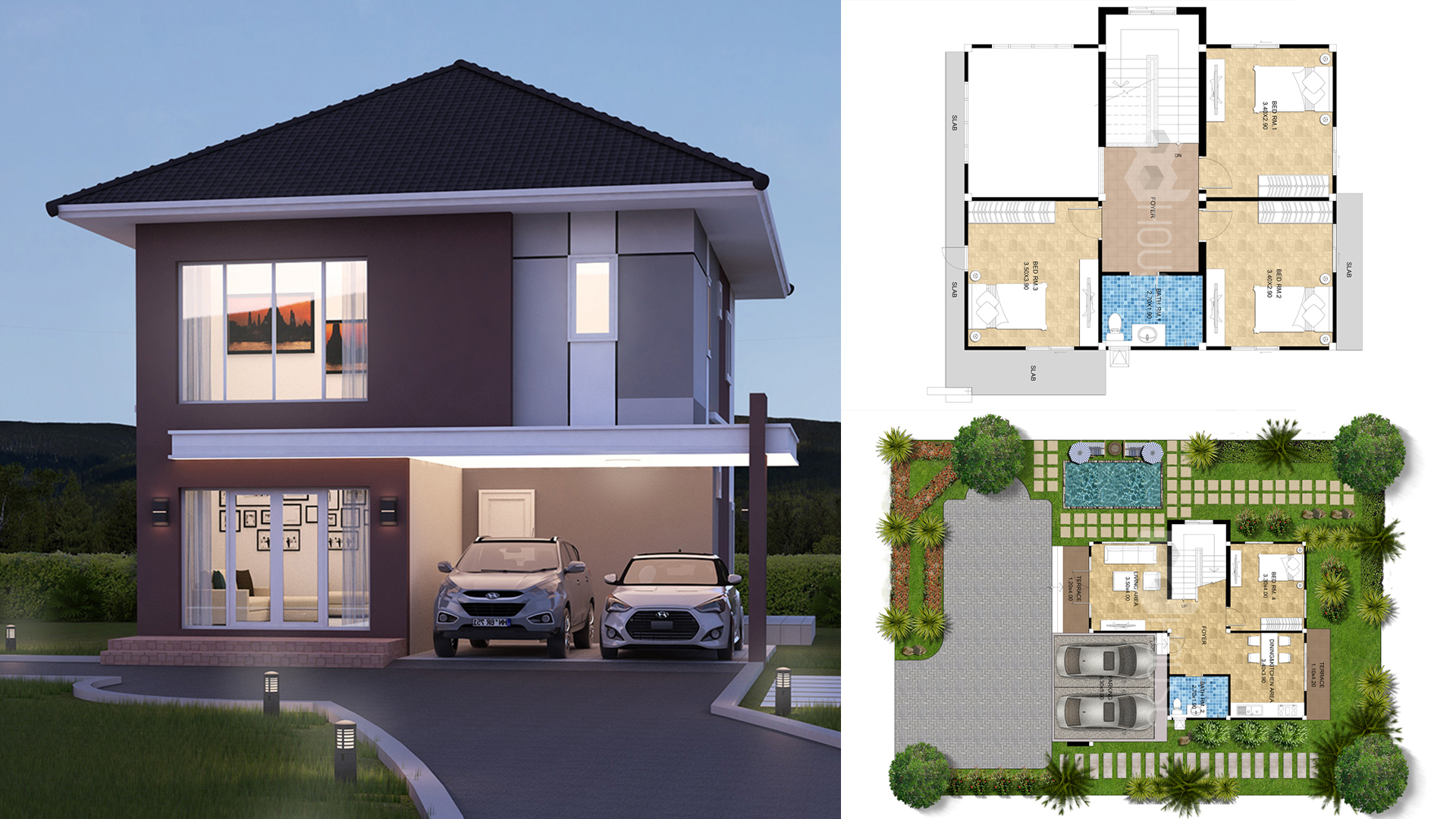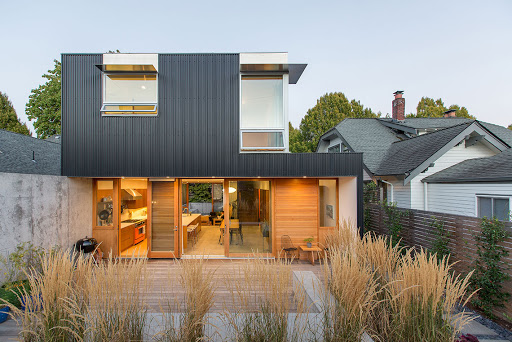
Floor Planner 13×14 meter 43×46 feet 3 Bedrooms
On : --Post Views: 2,332 Floor Planner 13×14 meter 43×46 feet 3 Bedrooms Floor Planner 13×14. This is a small house design with 13 meter wide and 14 meters long. It has 3 bedrooms with full completed function in the house. You will love…


