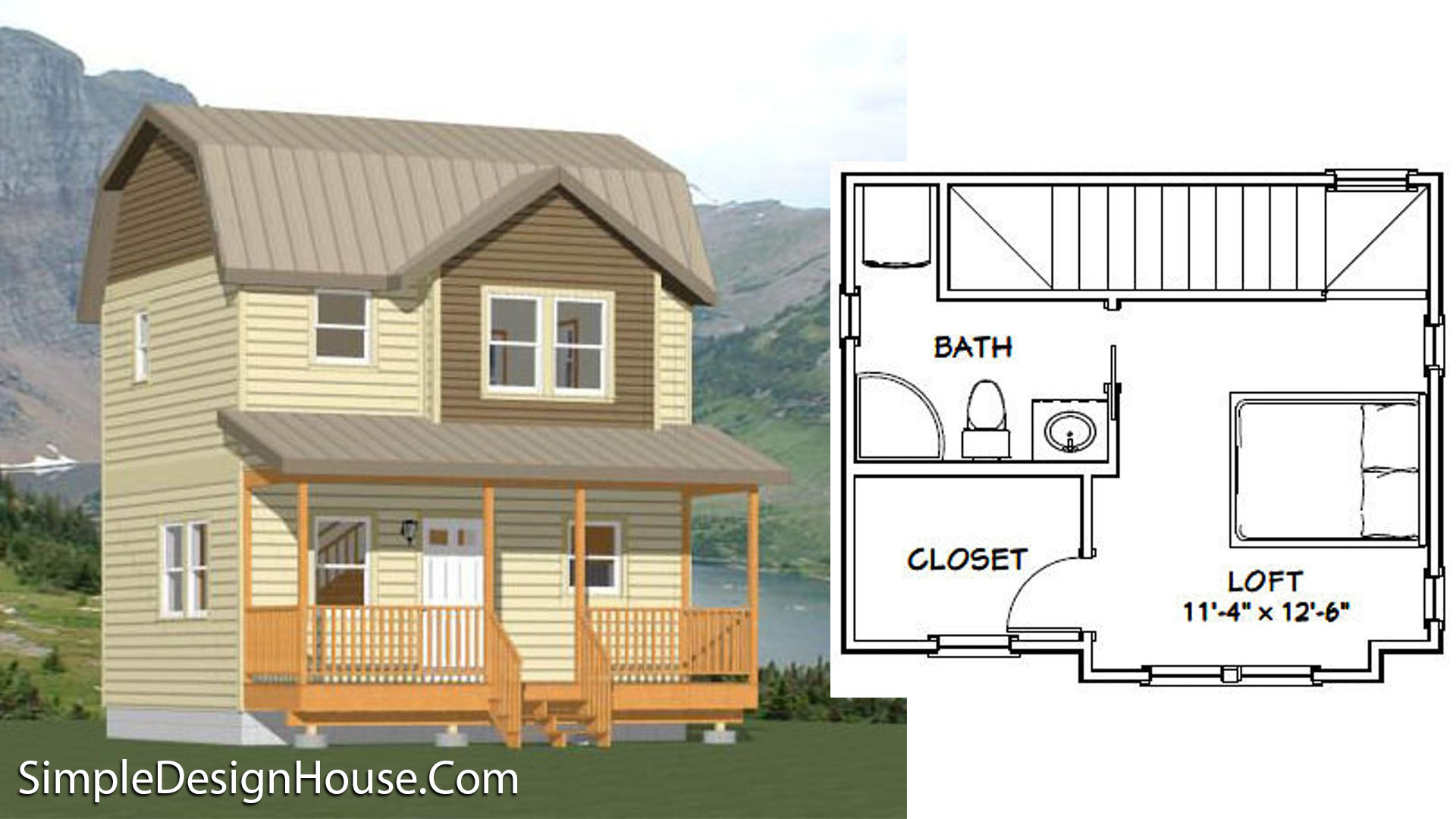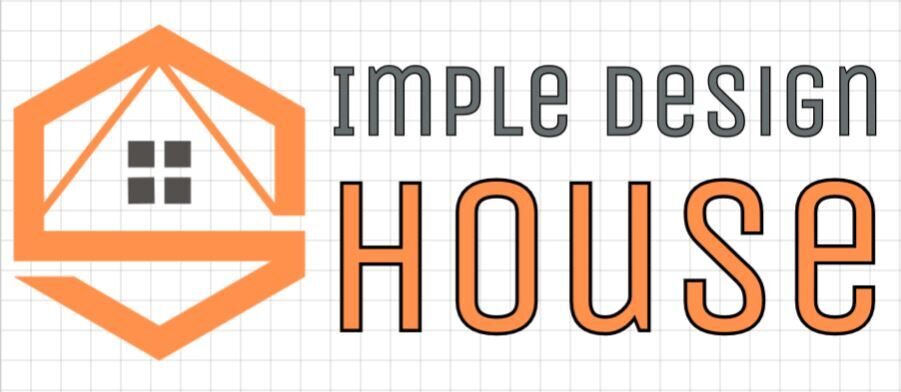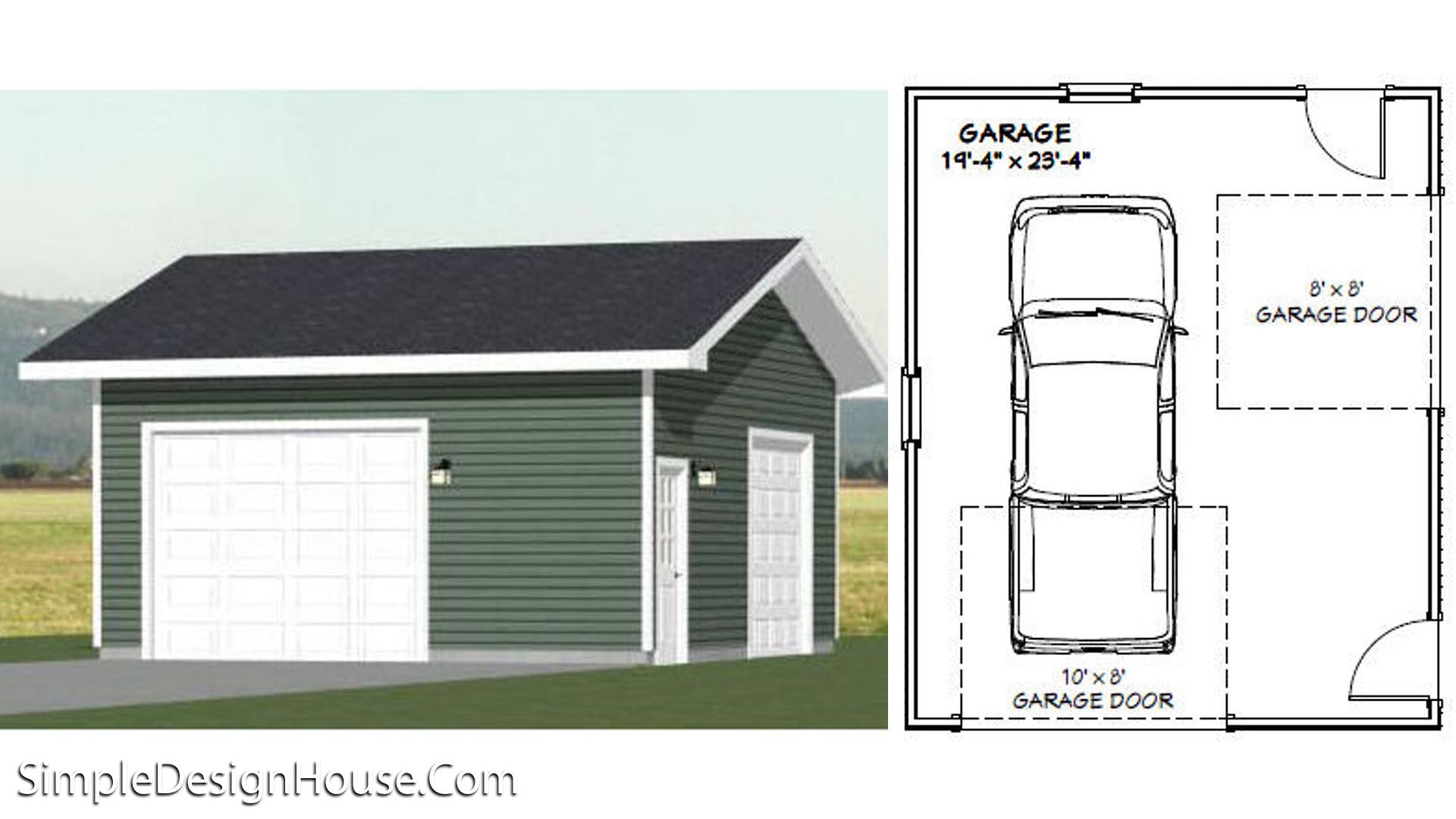
20×16 House Plan 1 Bedroom 1.5 Bath 537 sq ft PDF Floor Plan
On : --Post Views: 1,741 20×16 House Plan 1 Bedroom 1.5 Bath 537 sq ft PDF Floor Plan This is a PDF Plan available for Instant Download. 1 bedroom, 1.5 bath home with cook top and stacked washer/dryer. 20×16 House Plan Detailing Sq. Ft:…

